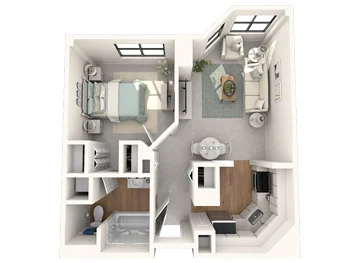INDEPENDENT LIVING FLOOR PLANS
A Perfect Plan for Every Lifestyle
Luxury Senior Housing Floor Plans in Downers Grove
Explore Available Floor Plans
A private entryway leads you into a luxurious living area with a bay window. An open dining room sits beside the kitchen. On either side, two bedrooms and bathrooms complete the home.
This two-bedroom residence features a generous open living area and bay window. The primary bedroom includes an en-suite bath with laundry and pass-through closets. A second bathroom accesses the hall bath.
This residence features two bedrooms nestled alongside an airy living space with a bay window. A hall access bath — complete with washer and dryer — ties it all together.
This luxurious one-bedroom residence features a large living area with a bay window located next to a beautiful kitchen and powder room. You’ll also enjoy a large bedroom, full bathroom and plentiful closet and storage space.
This one-bedroom apartment features a generous living area with a bay window alongside a right-size kitchen, powder room and full bathroom. The apartment also features easy access storage and closet space for keeping things organized.
This apartment home features a comfortable living space connected to the kitchen. It also features a half bathroom with powder and laundry rooms. A private bedroom and full bathroom completes the setup.
A large bay window completes the open-concept living and kitchen space of this one-bedroom apartment. The space also features a private bedroom with a walk-in closet. A full bath can be conveniently accessed through either space.
Find everything you need in this one-bedroom apartment. An airy kitchen and open living space lead to your private bedroom with dual access bathroom and pass-through walk-in closet.
Luxury Senior Housing Floor Plan Features
Your Must-Have Home Wishlist, Granted
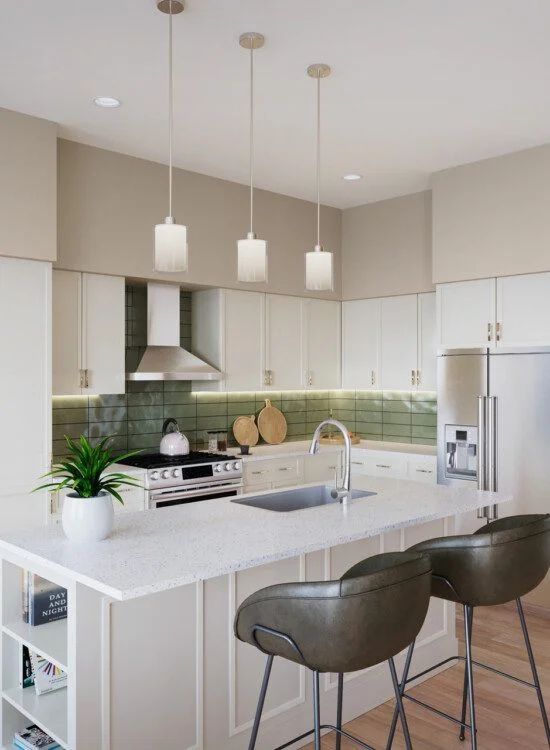
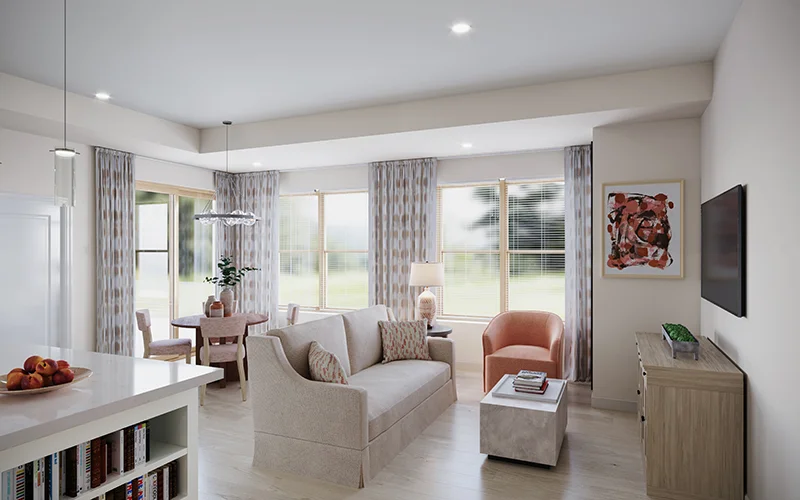
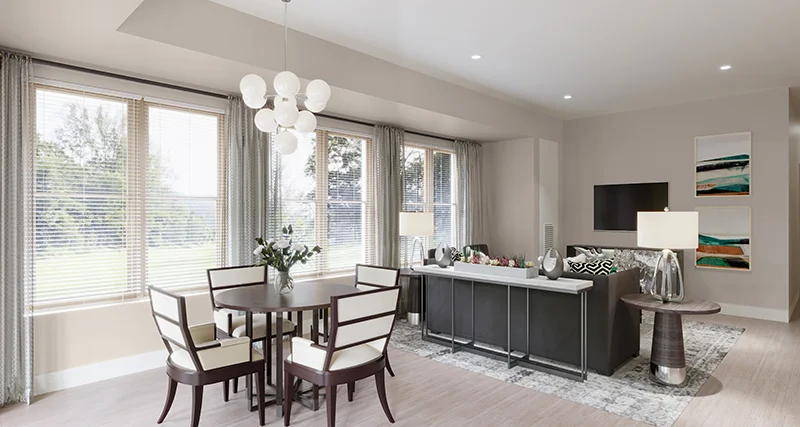
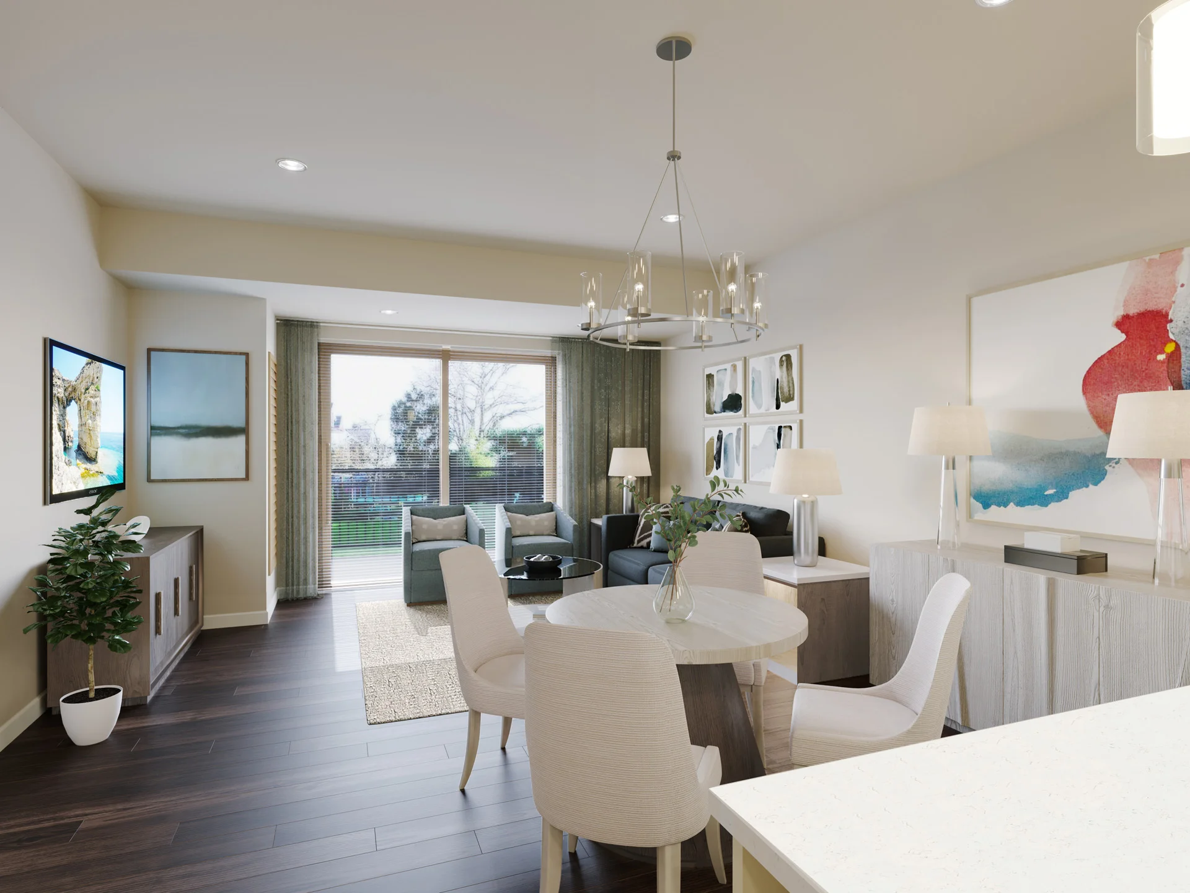
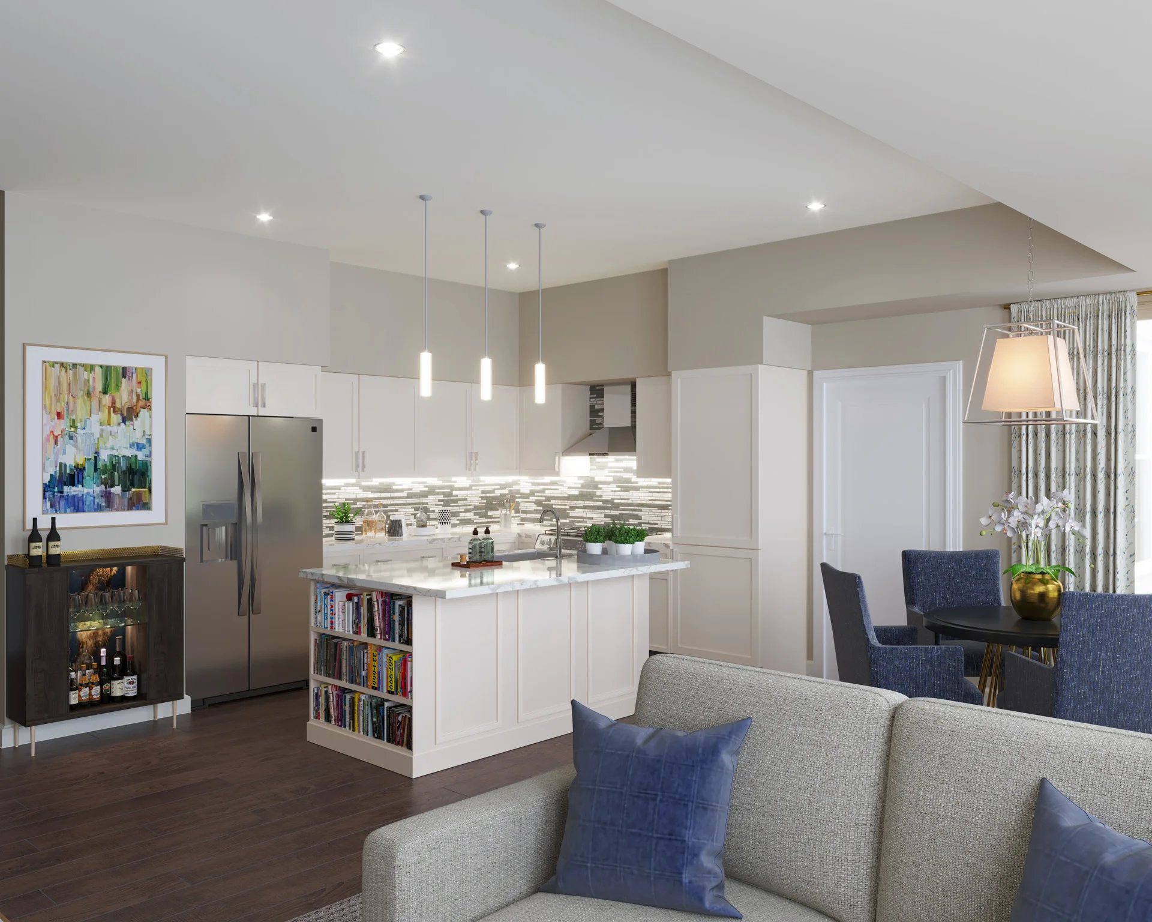
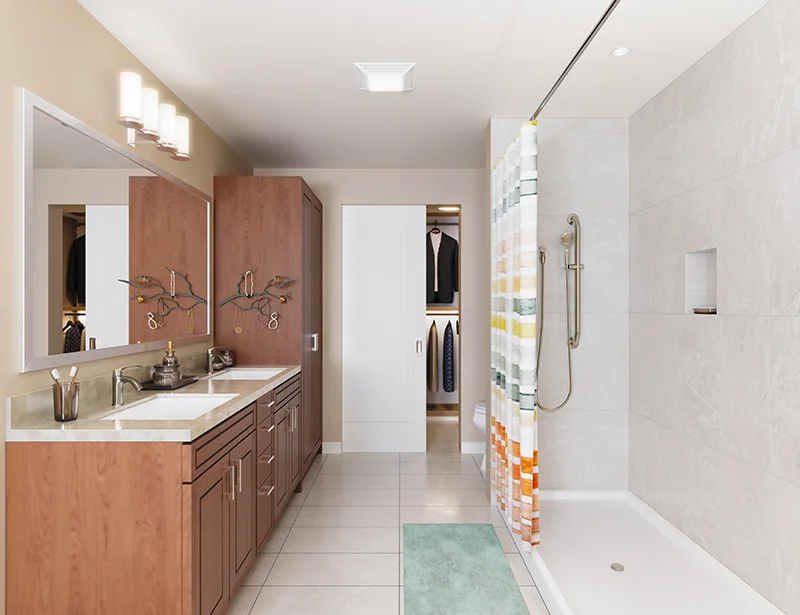
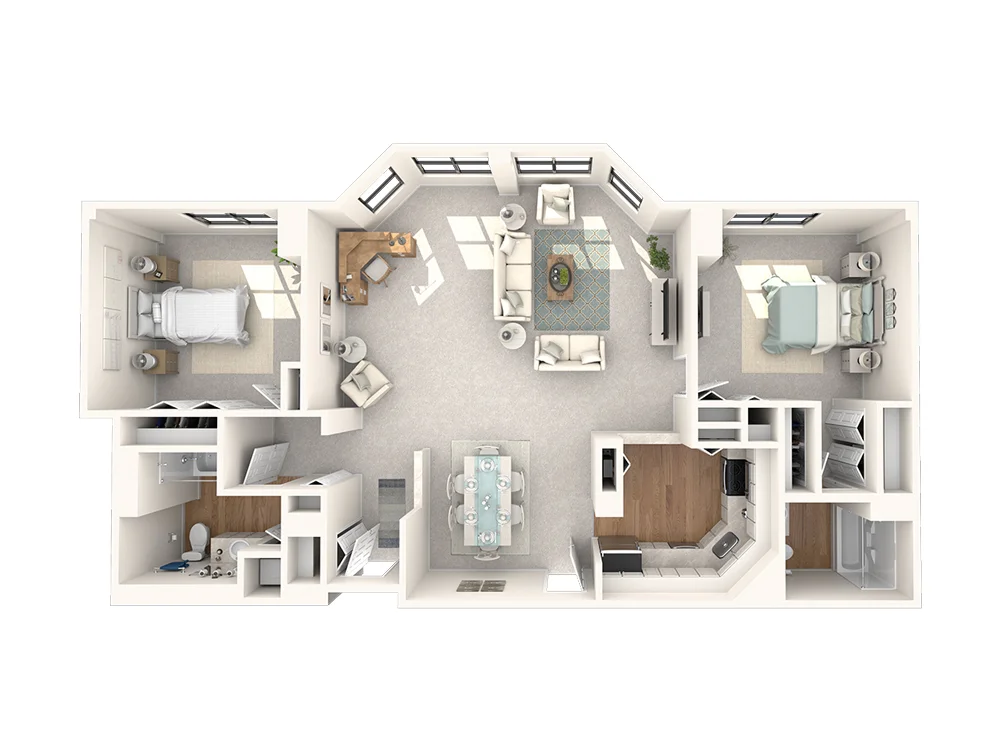 7062
7062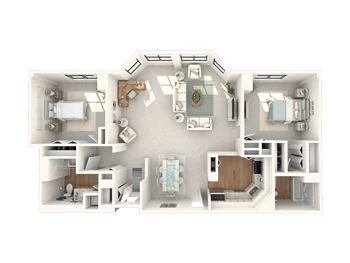
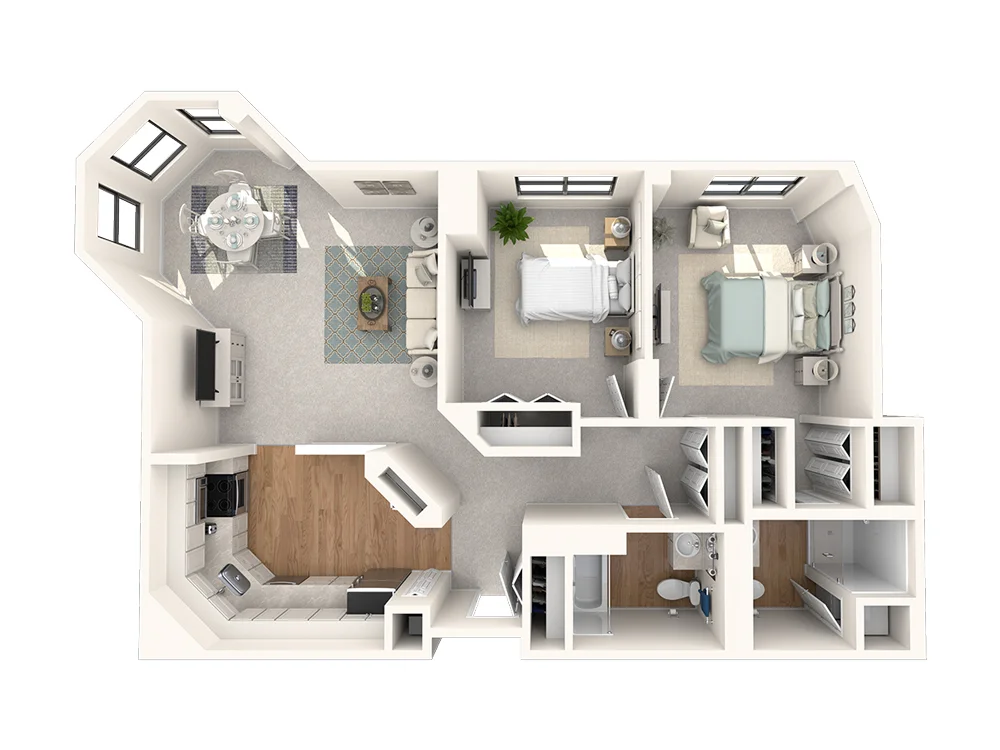 7061
7061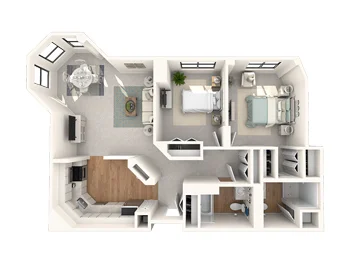
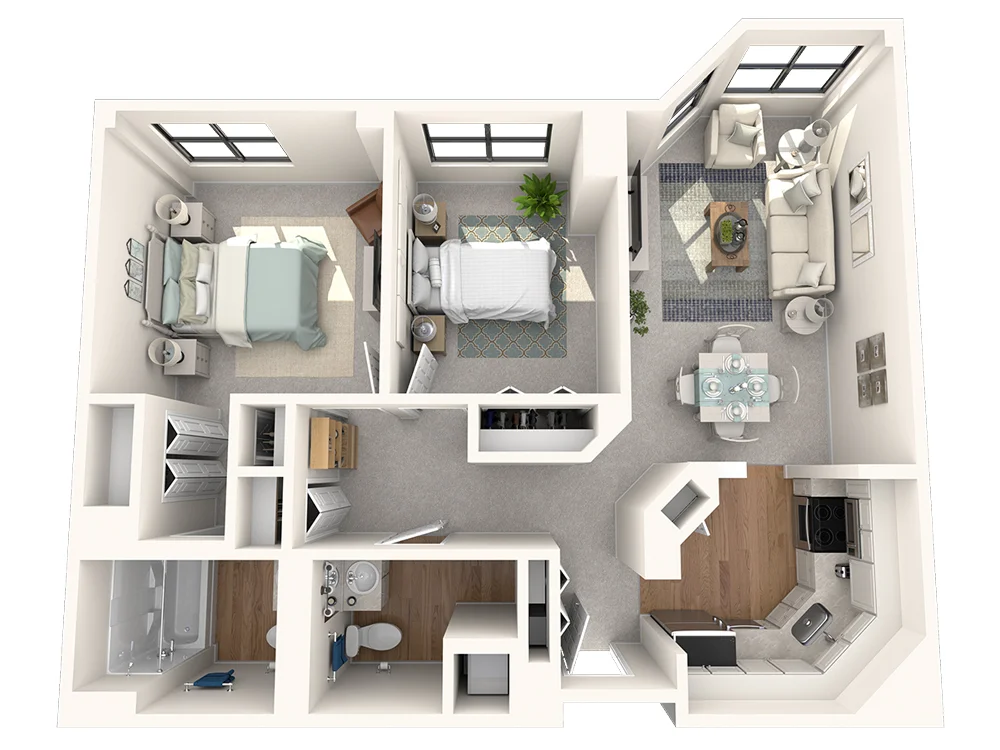 7060
7060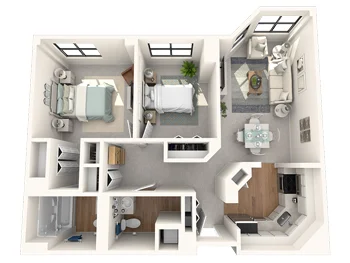
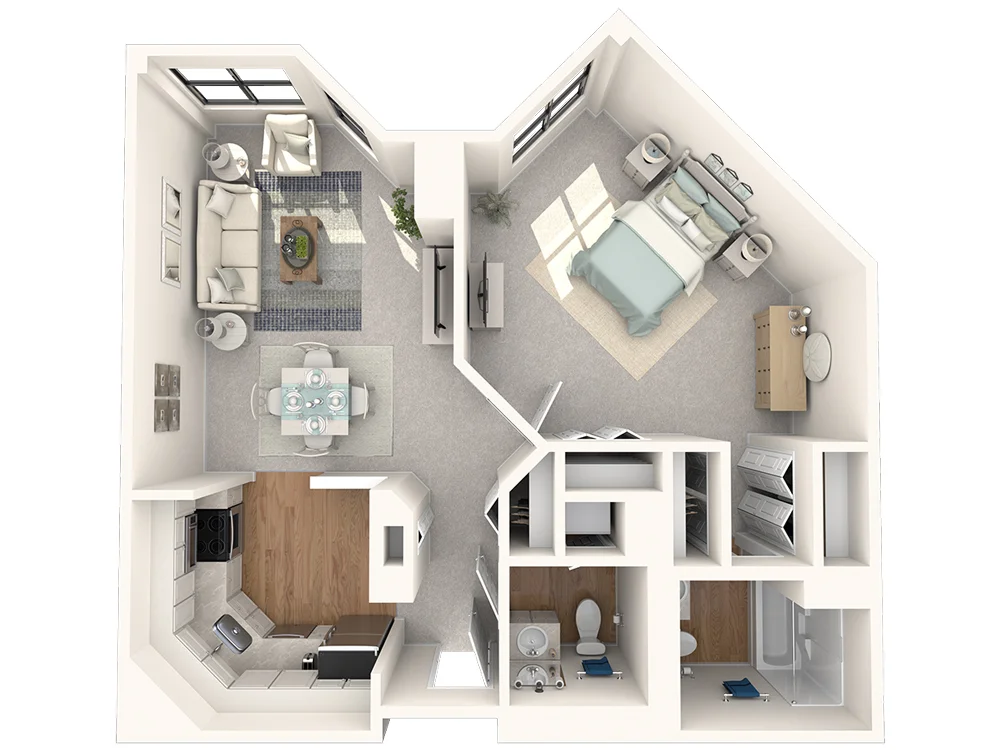 7142
7142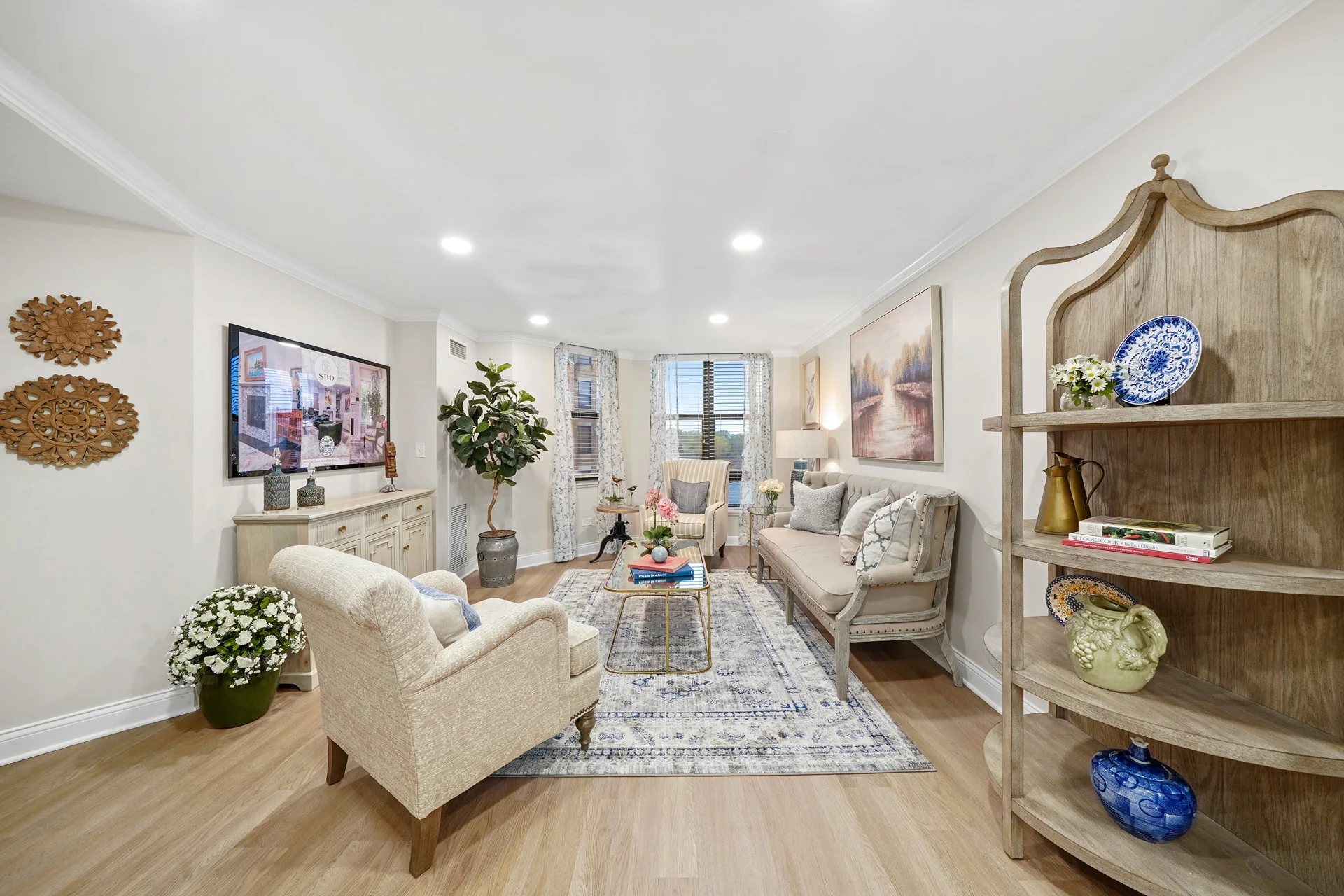 7143
7143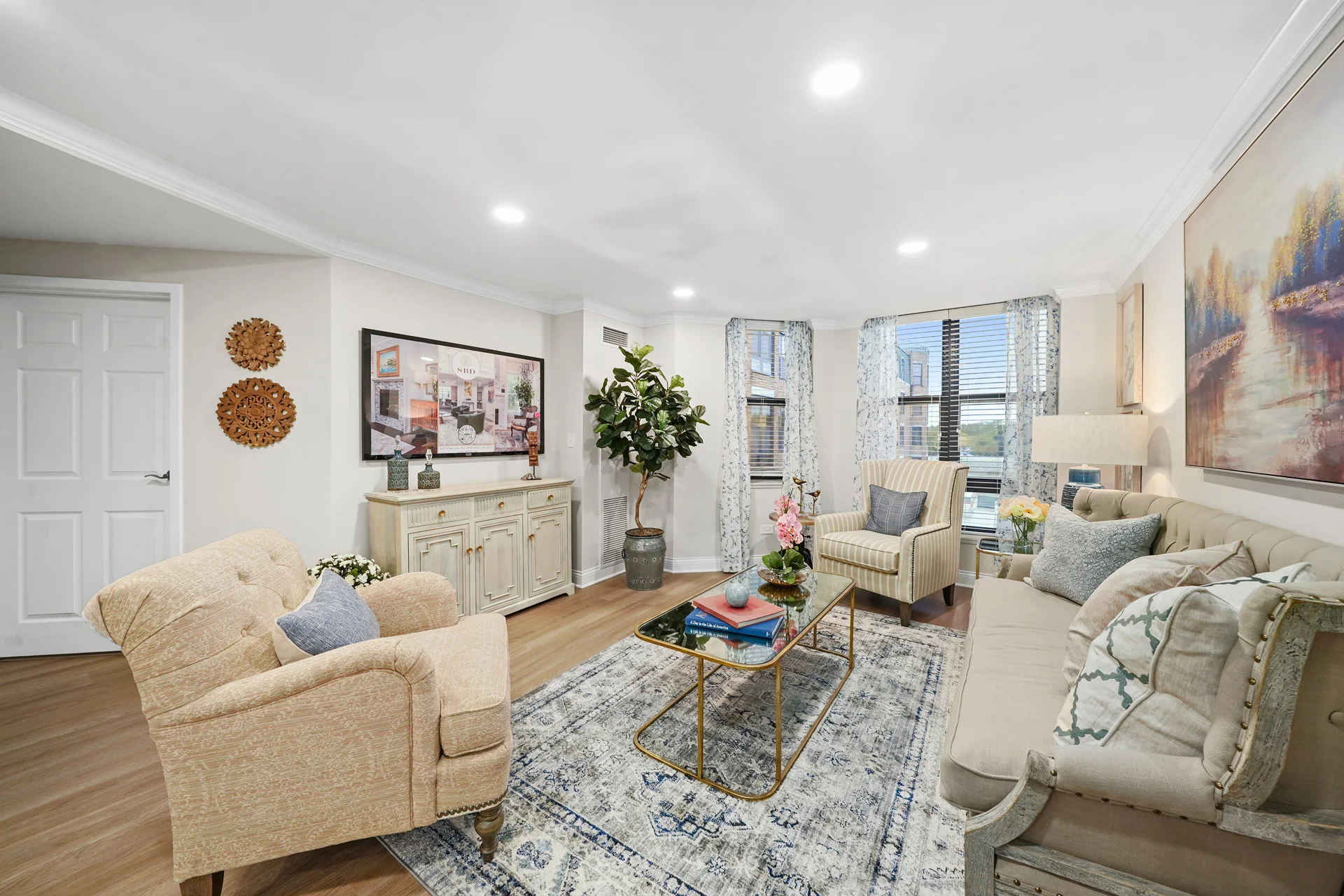 7144
7144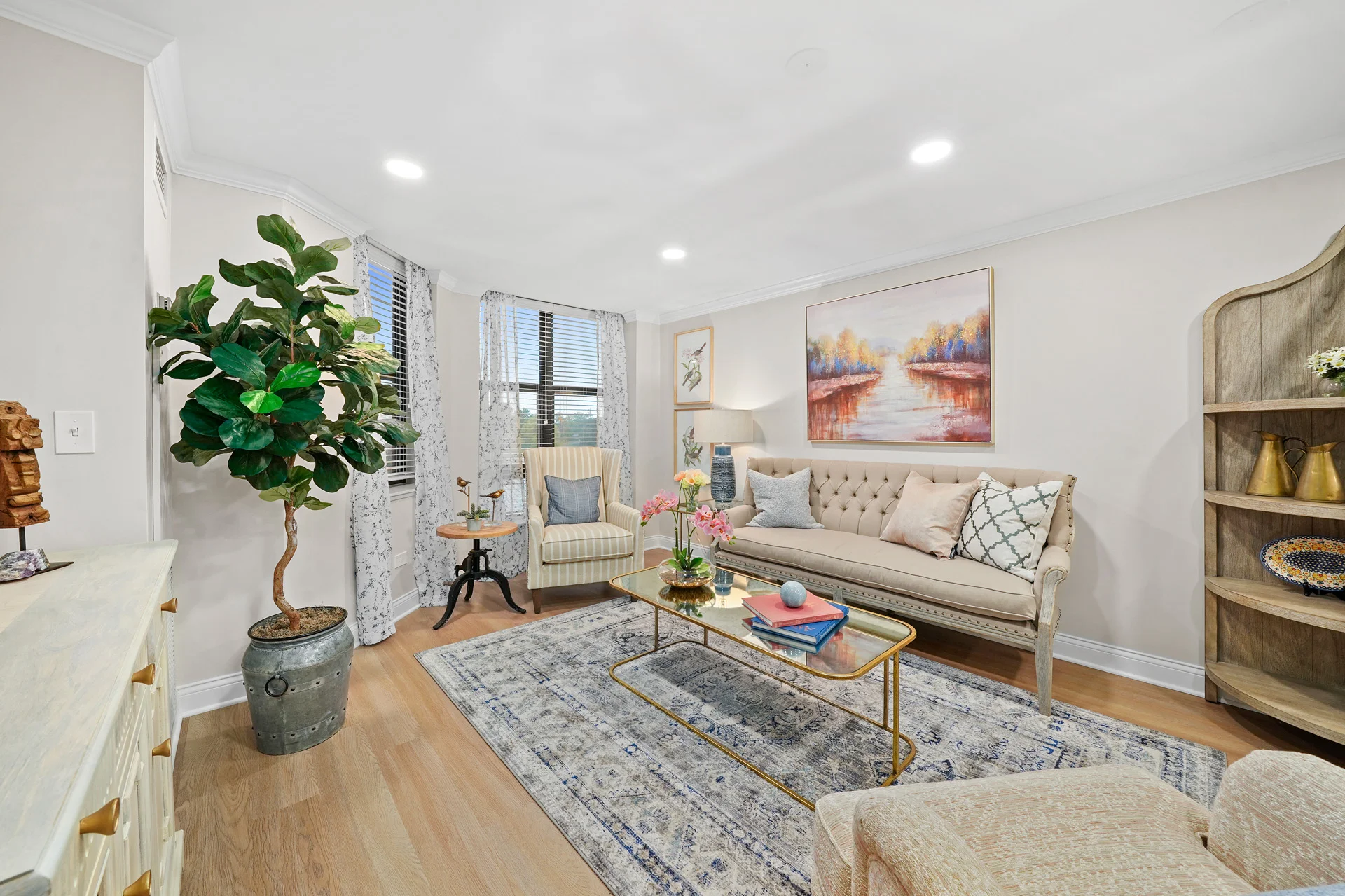 7145
7145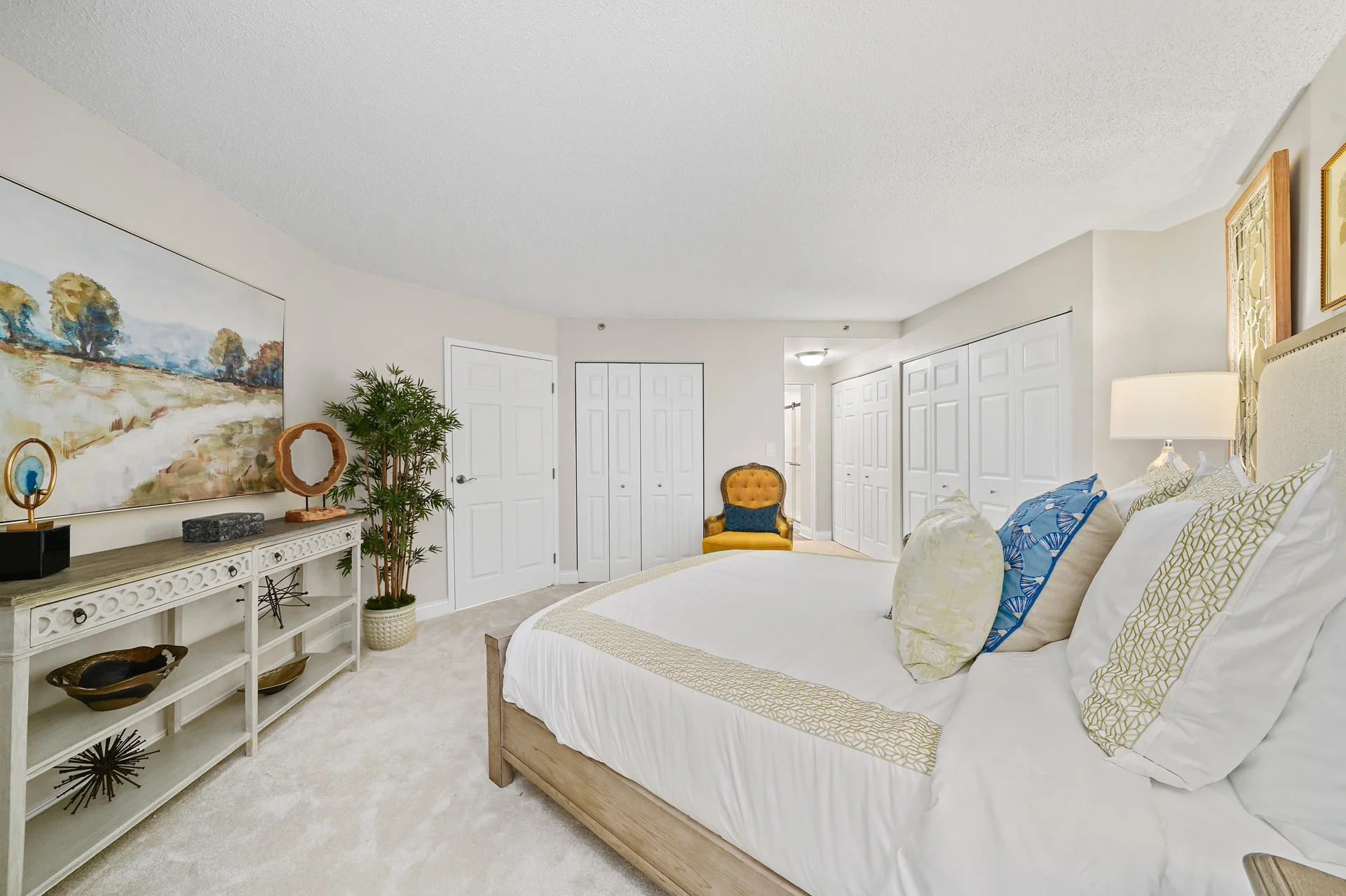 7146
7146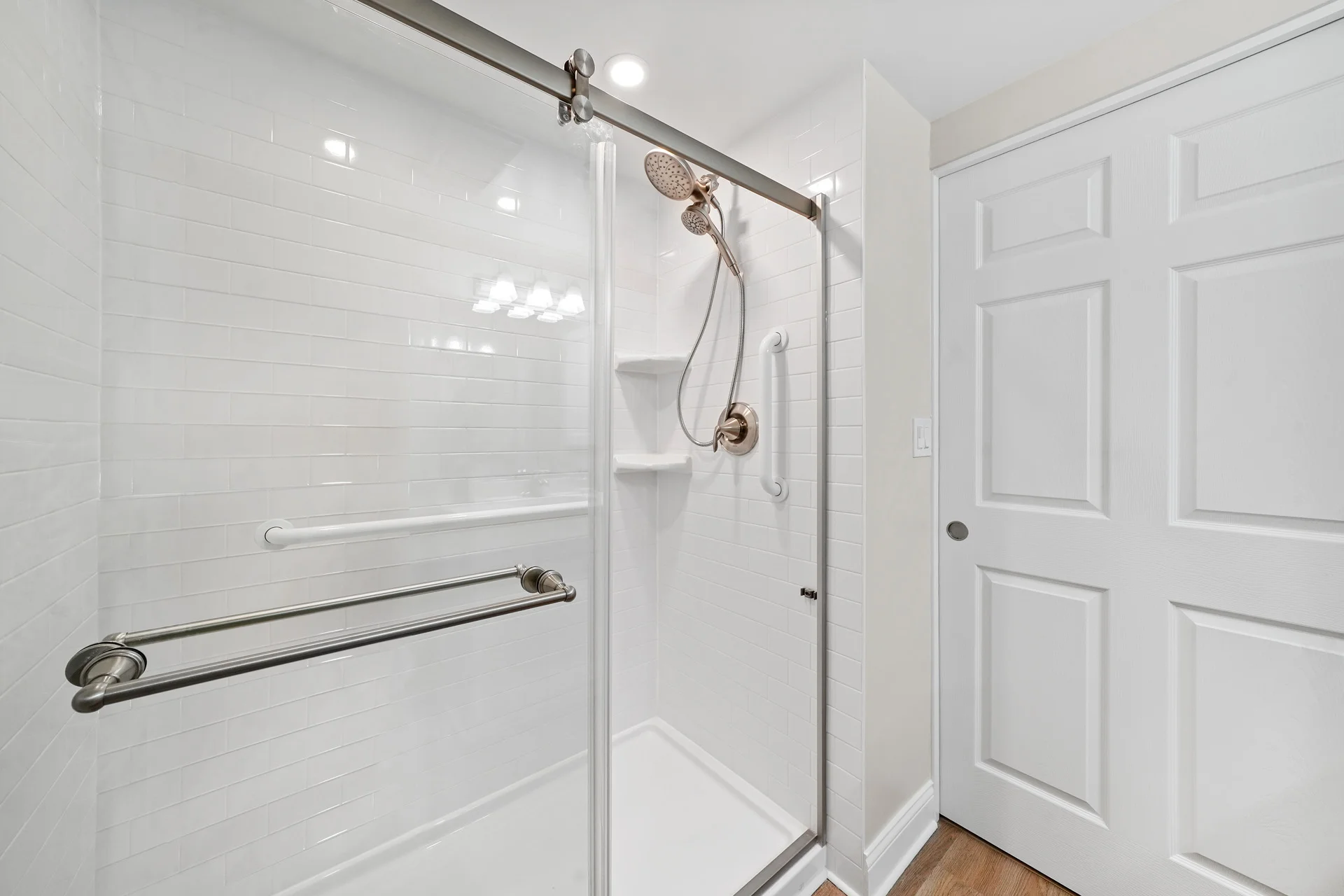 7147
7147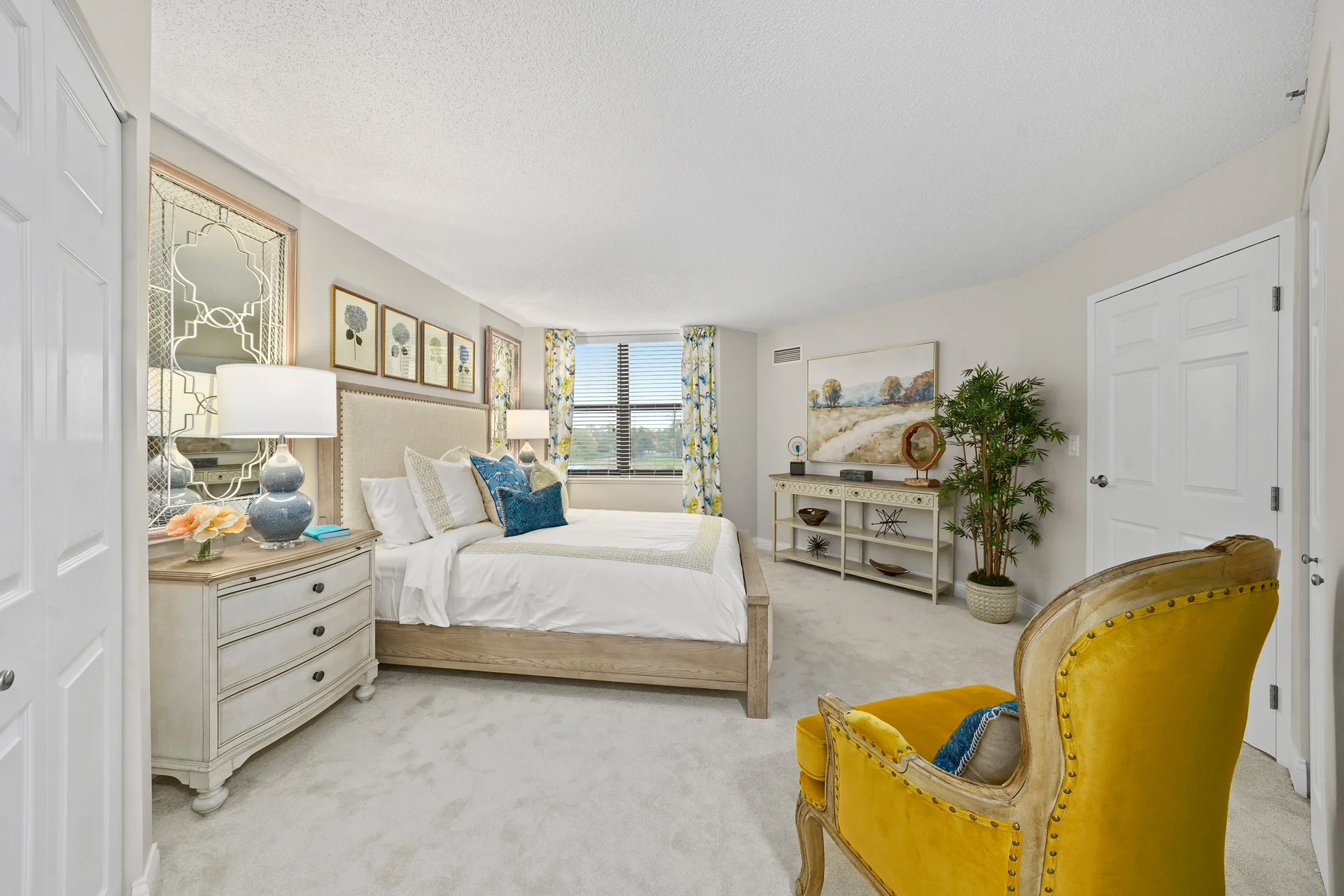 7148
7148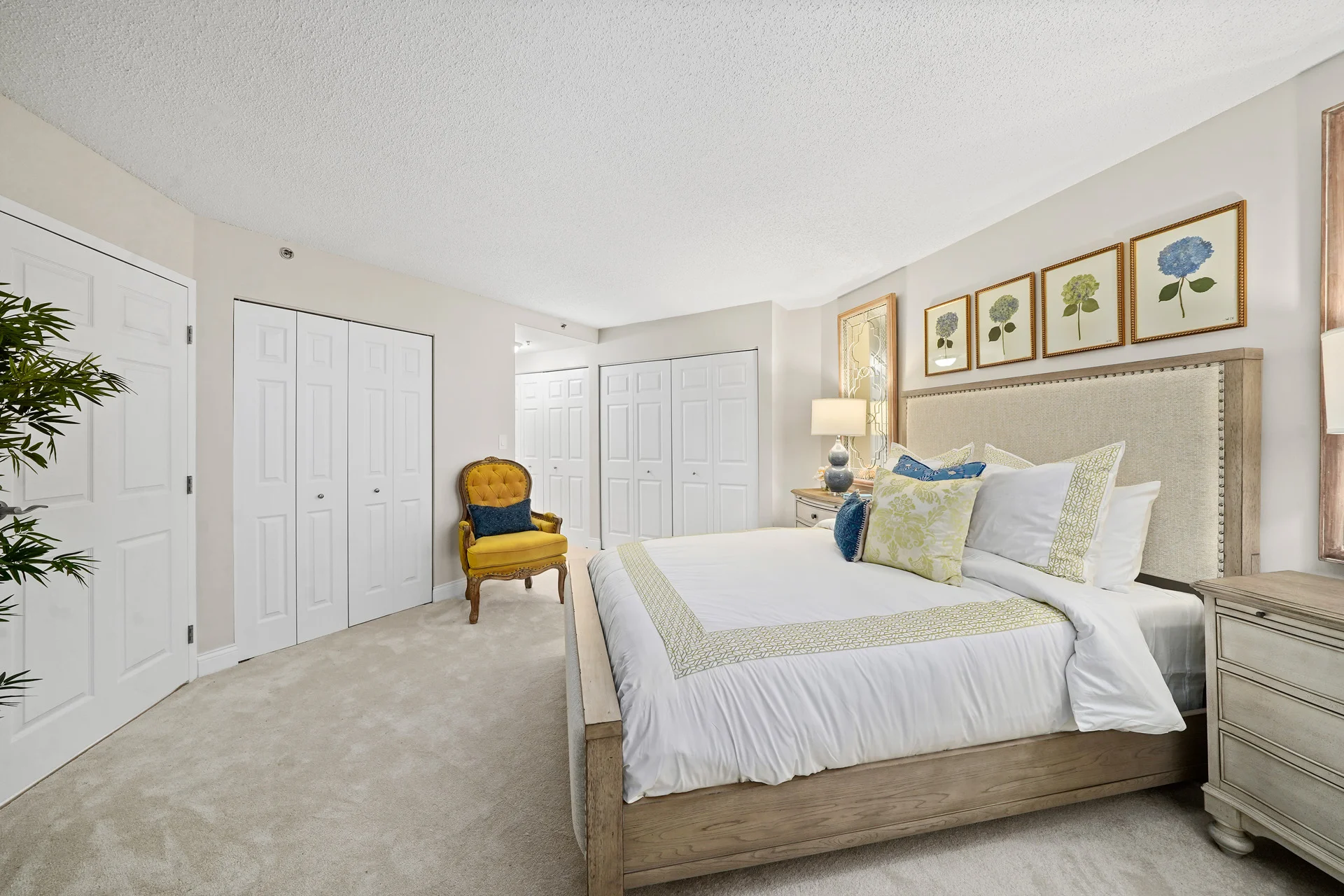 7149
7149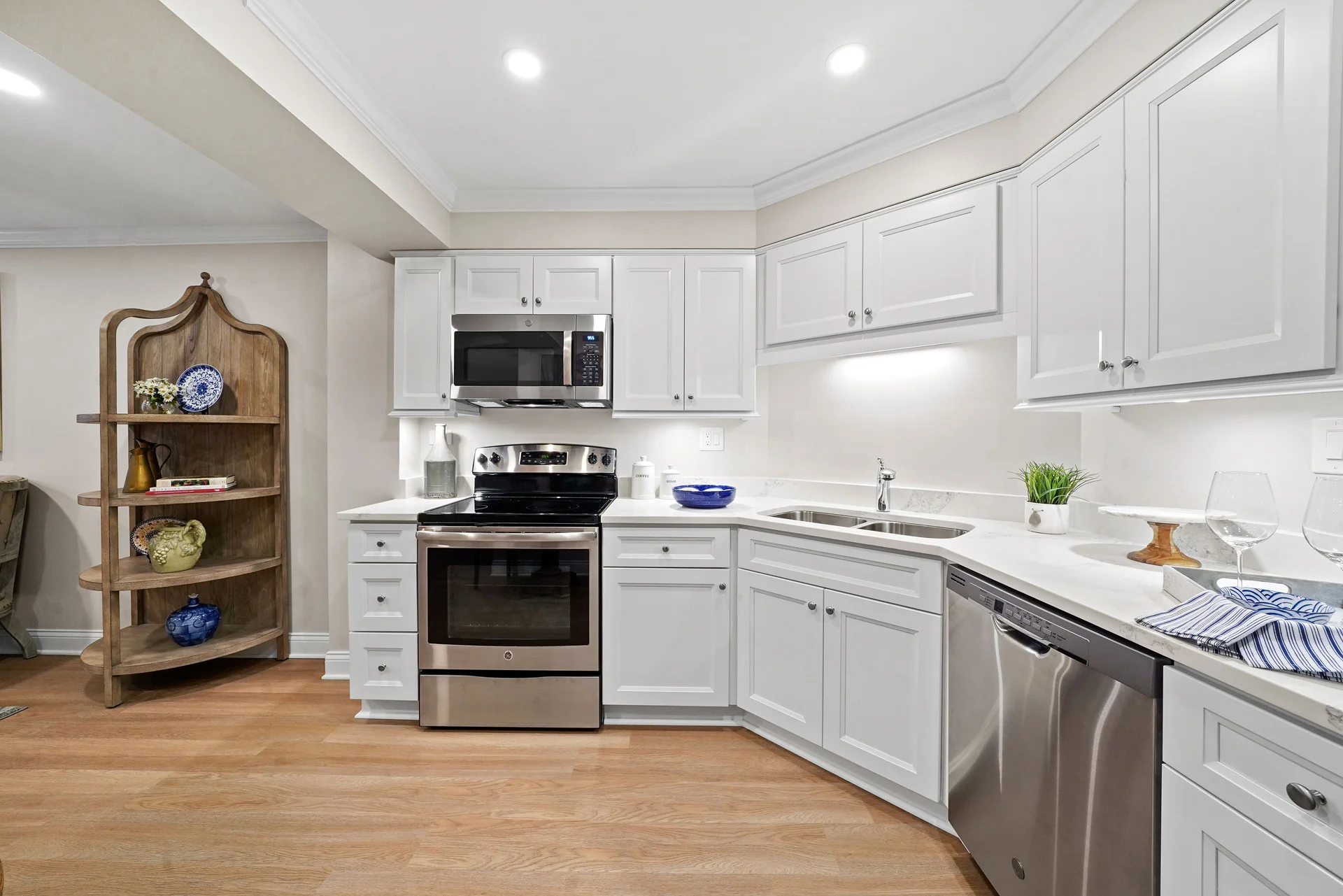 7150
7150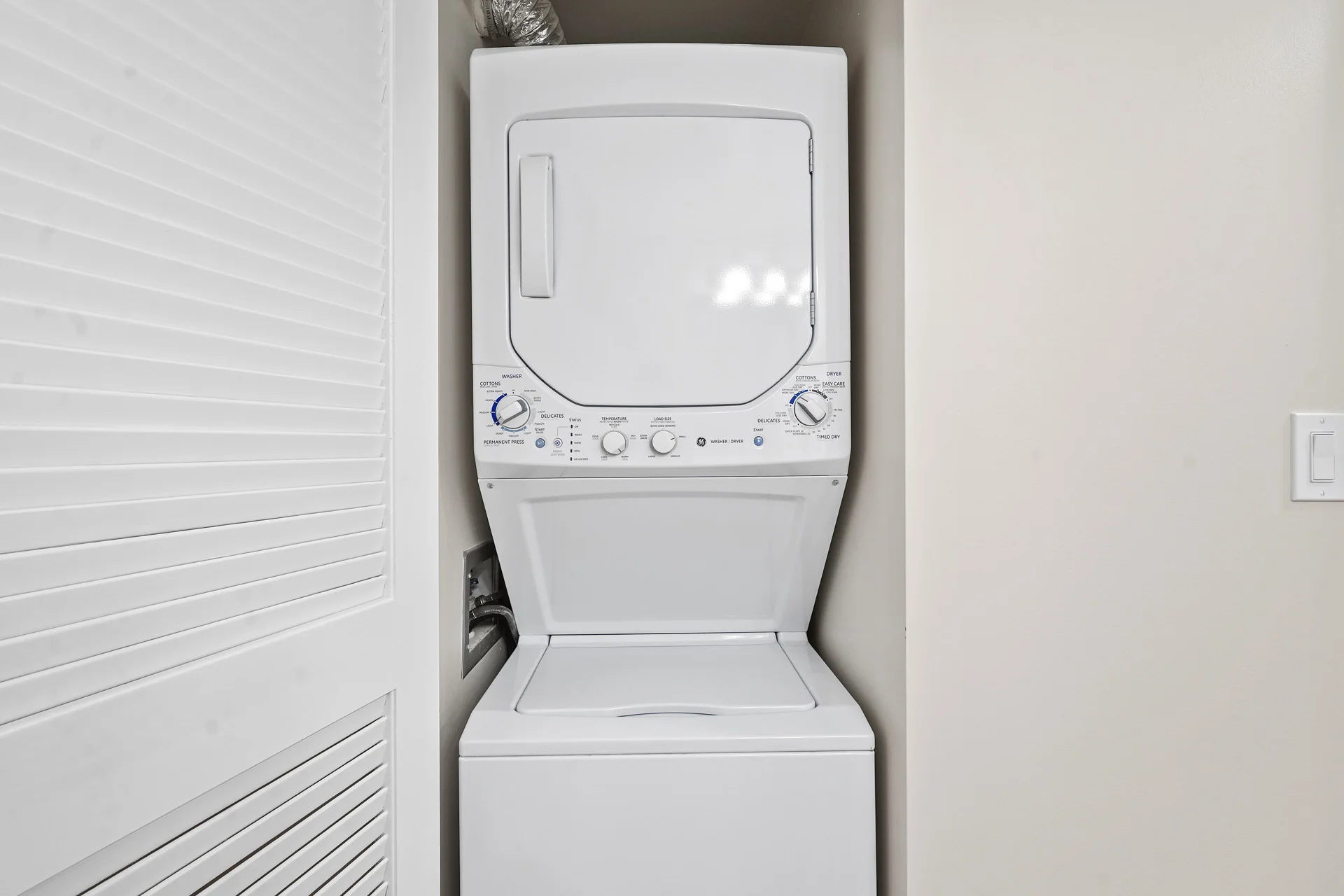 7151
7151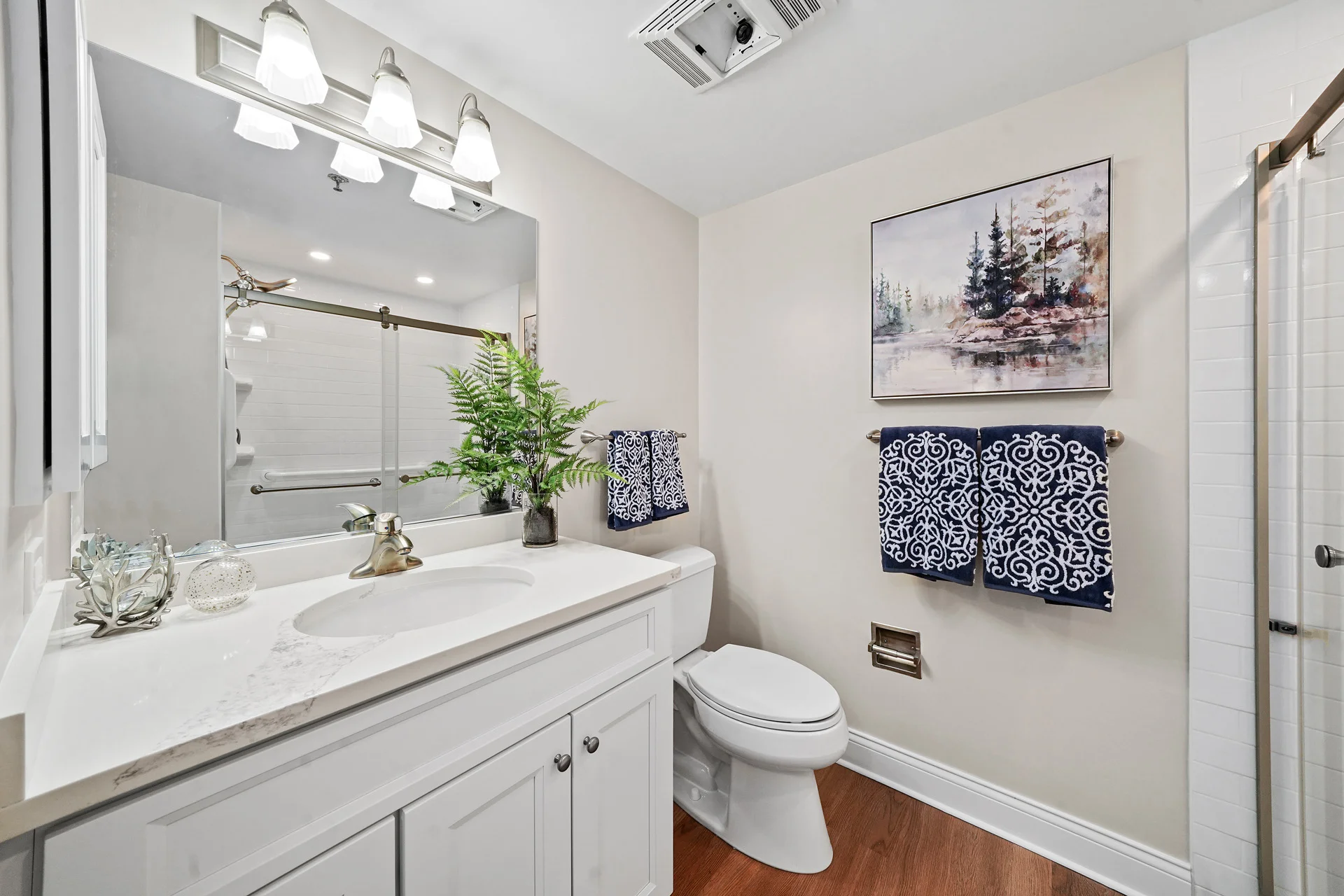 7152
7152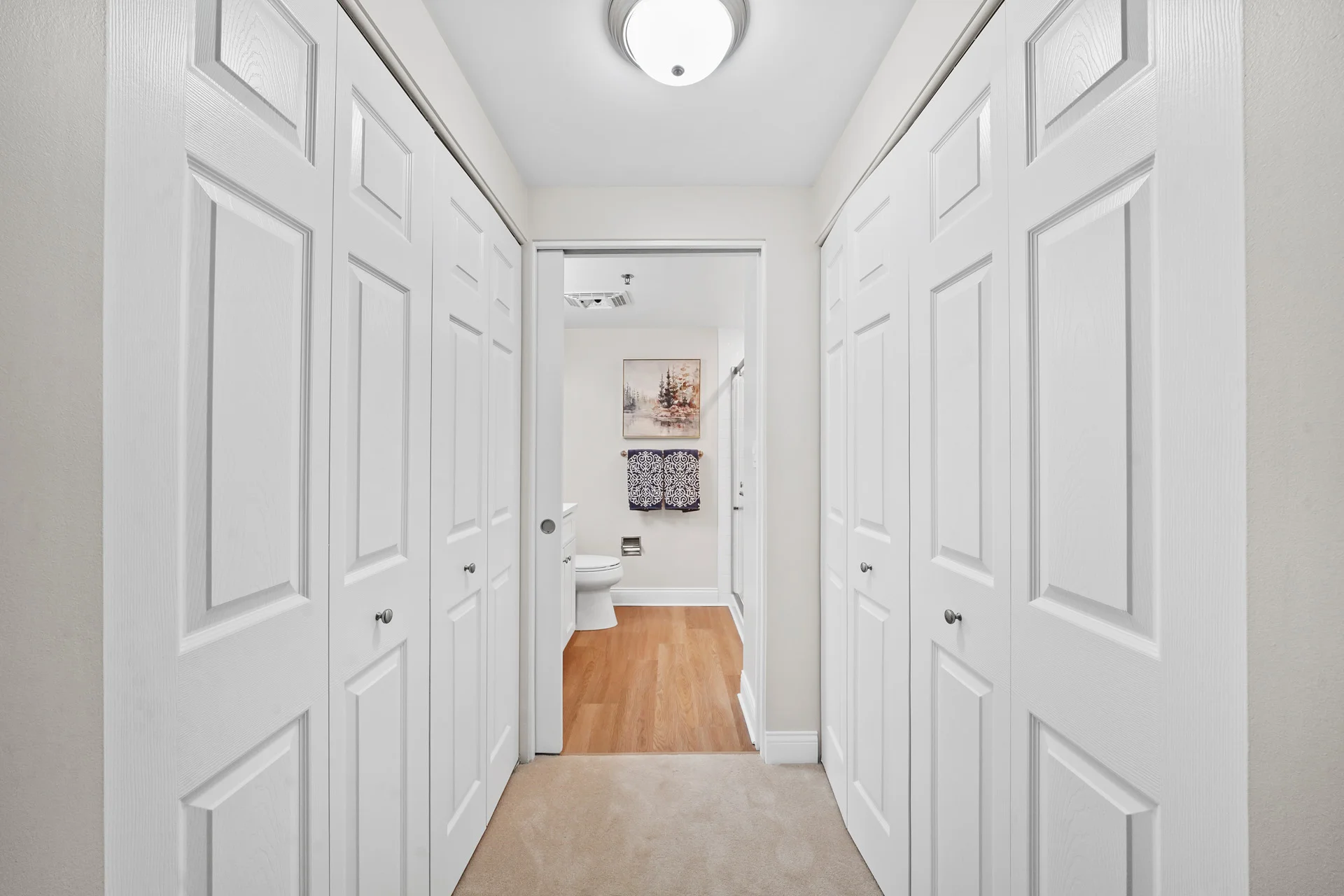 7153
7153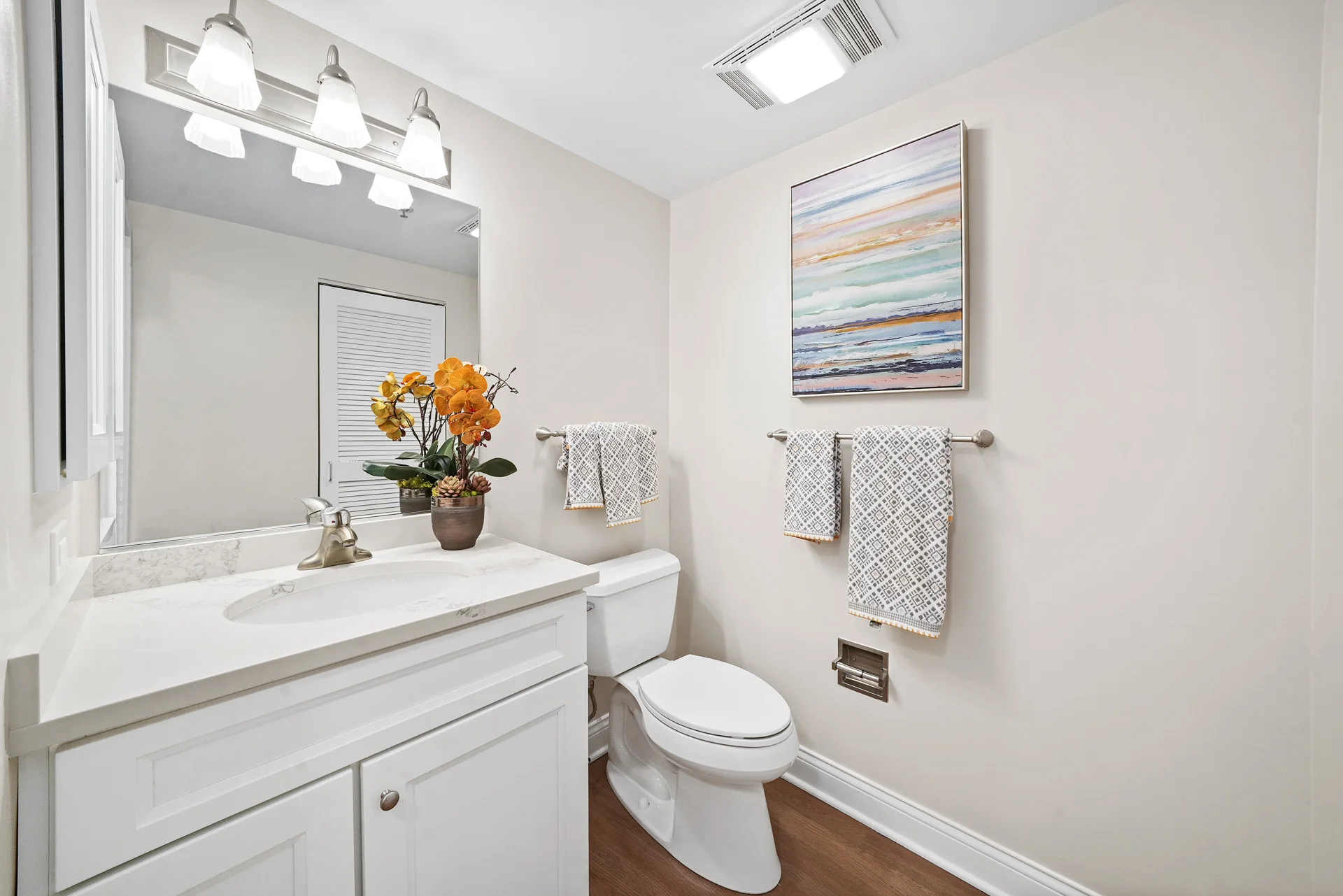 7154
7154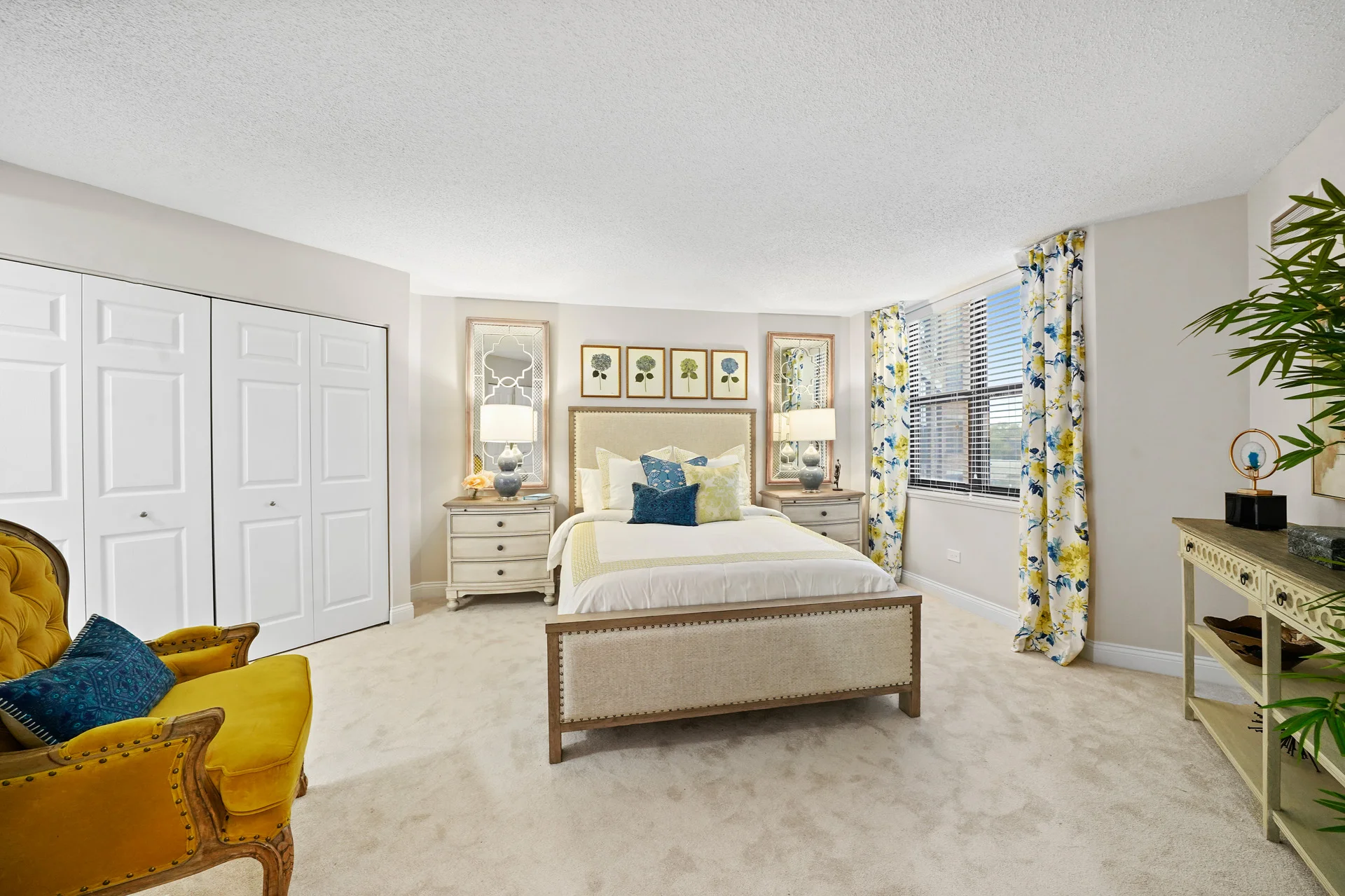 7155
7155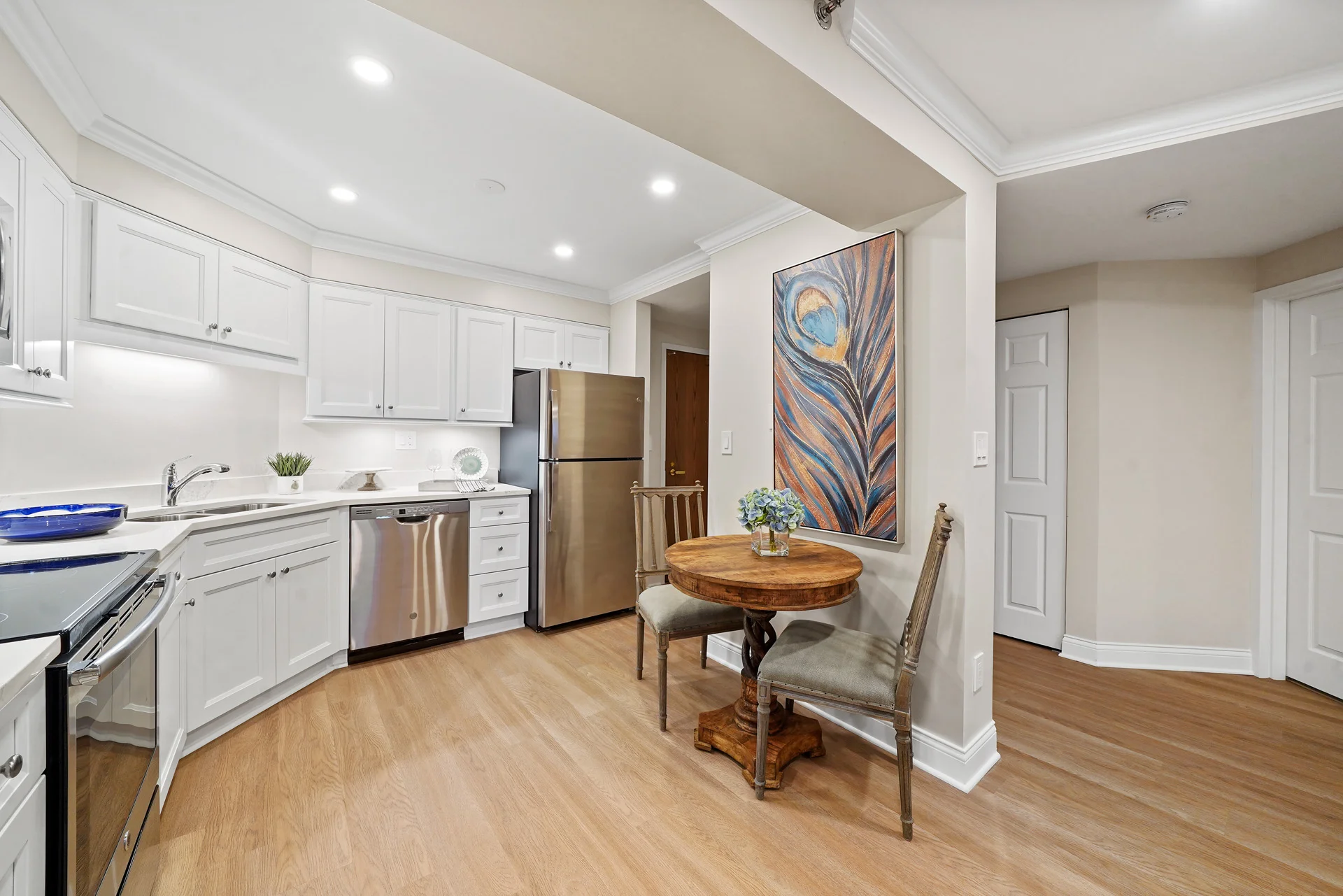 7156
7156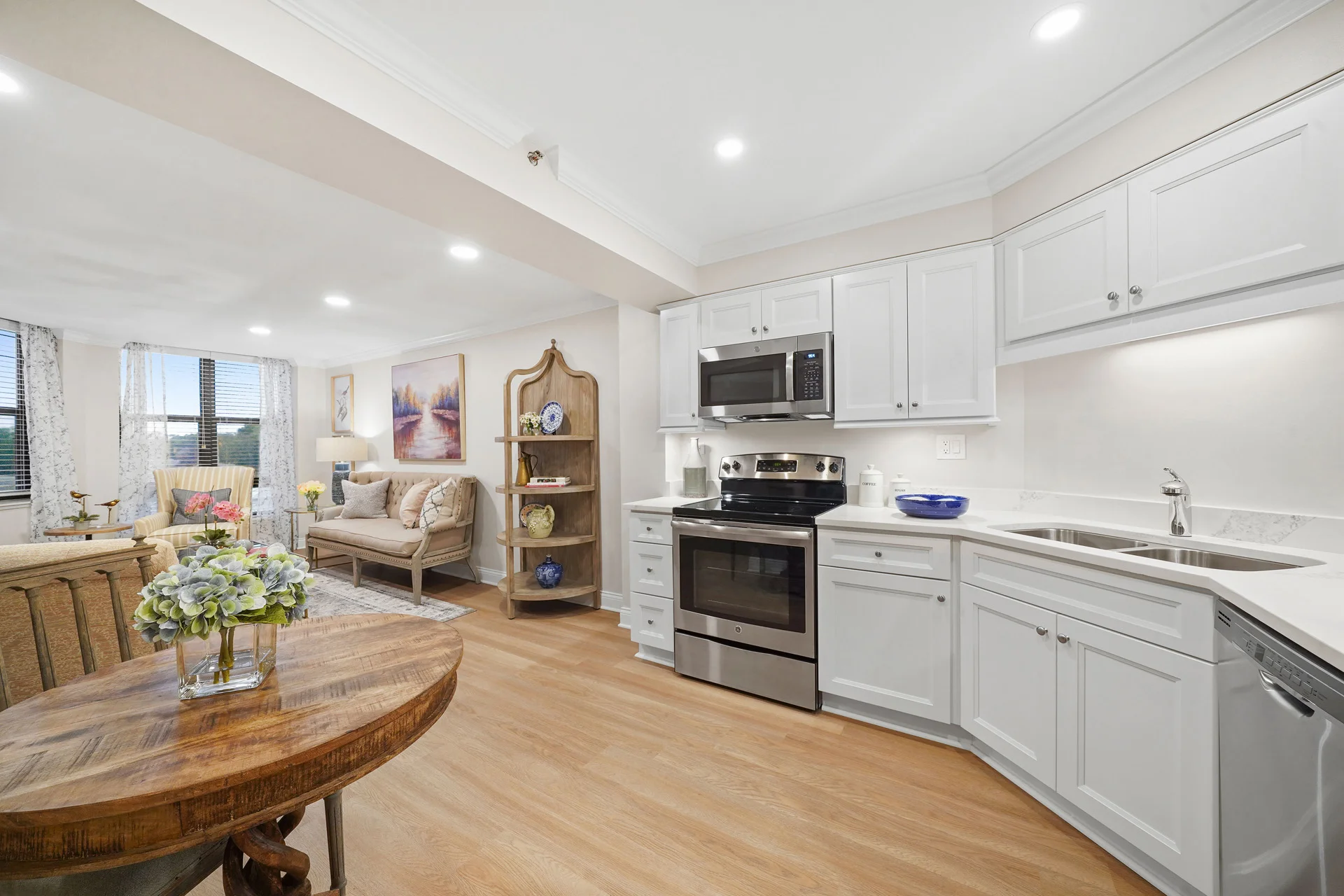 7157
7157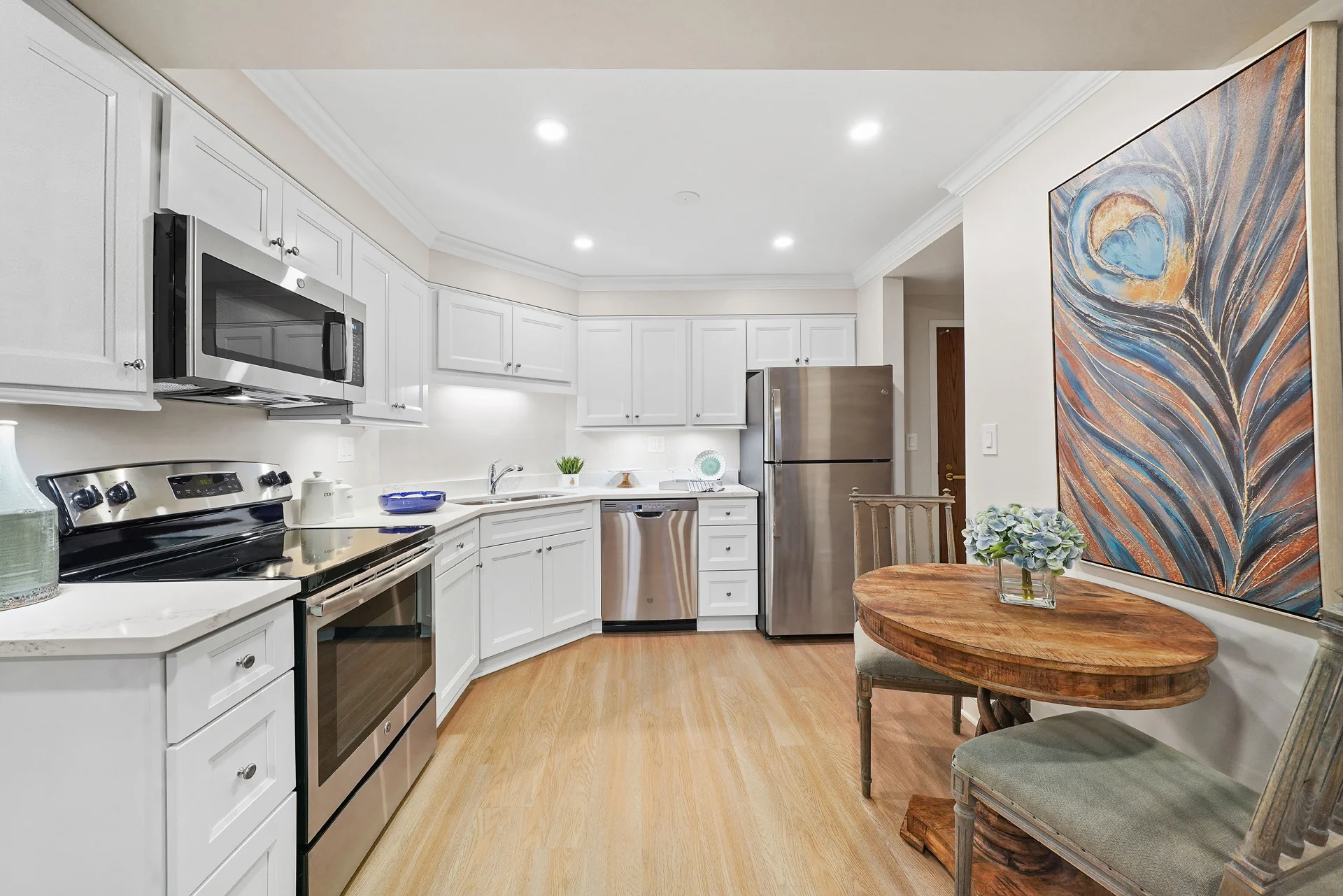 7158
7158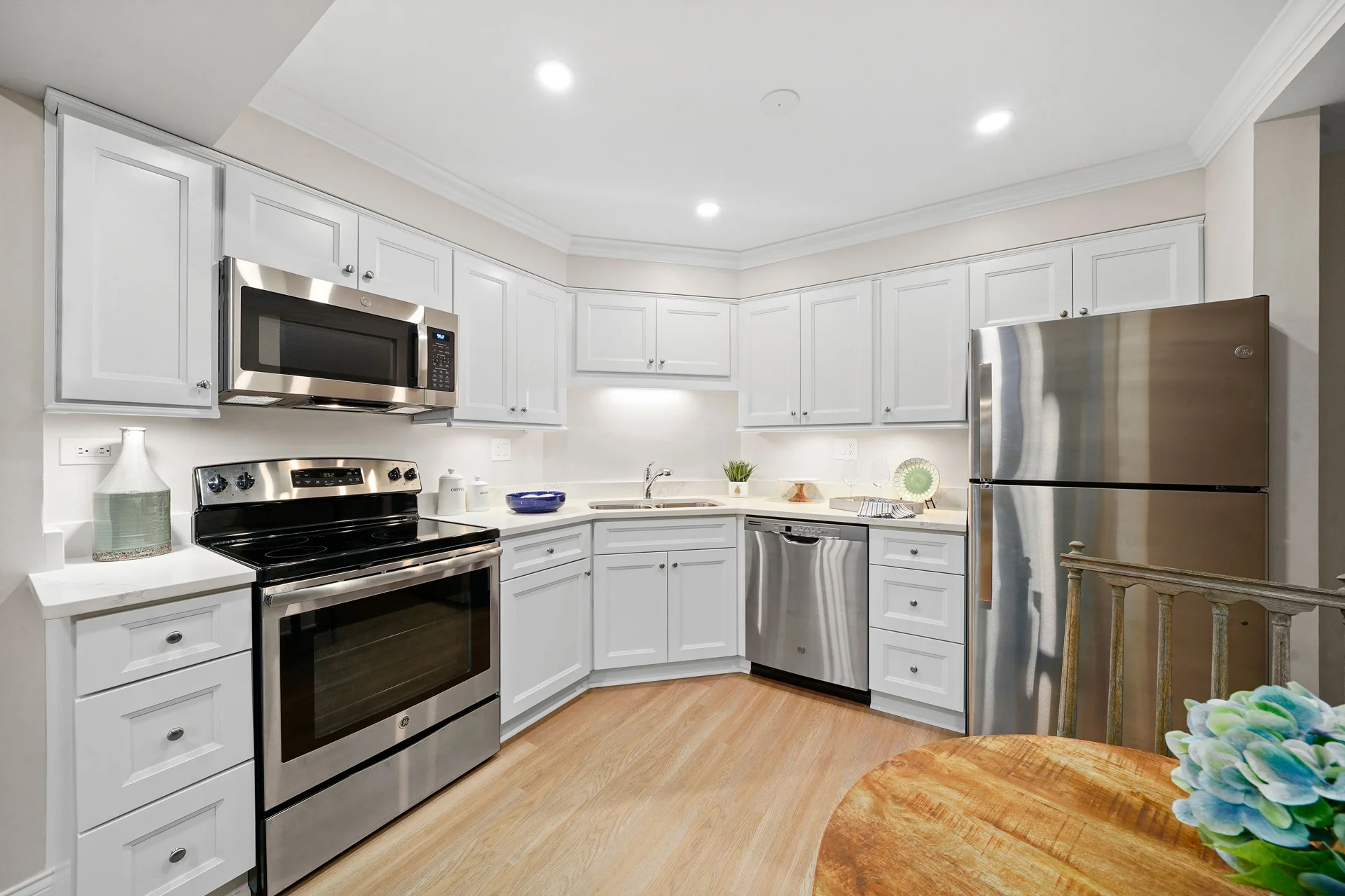 7159
7159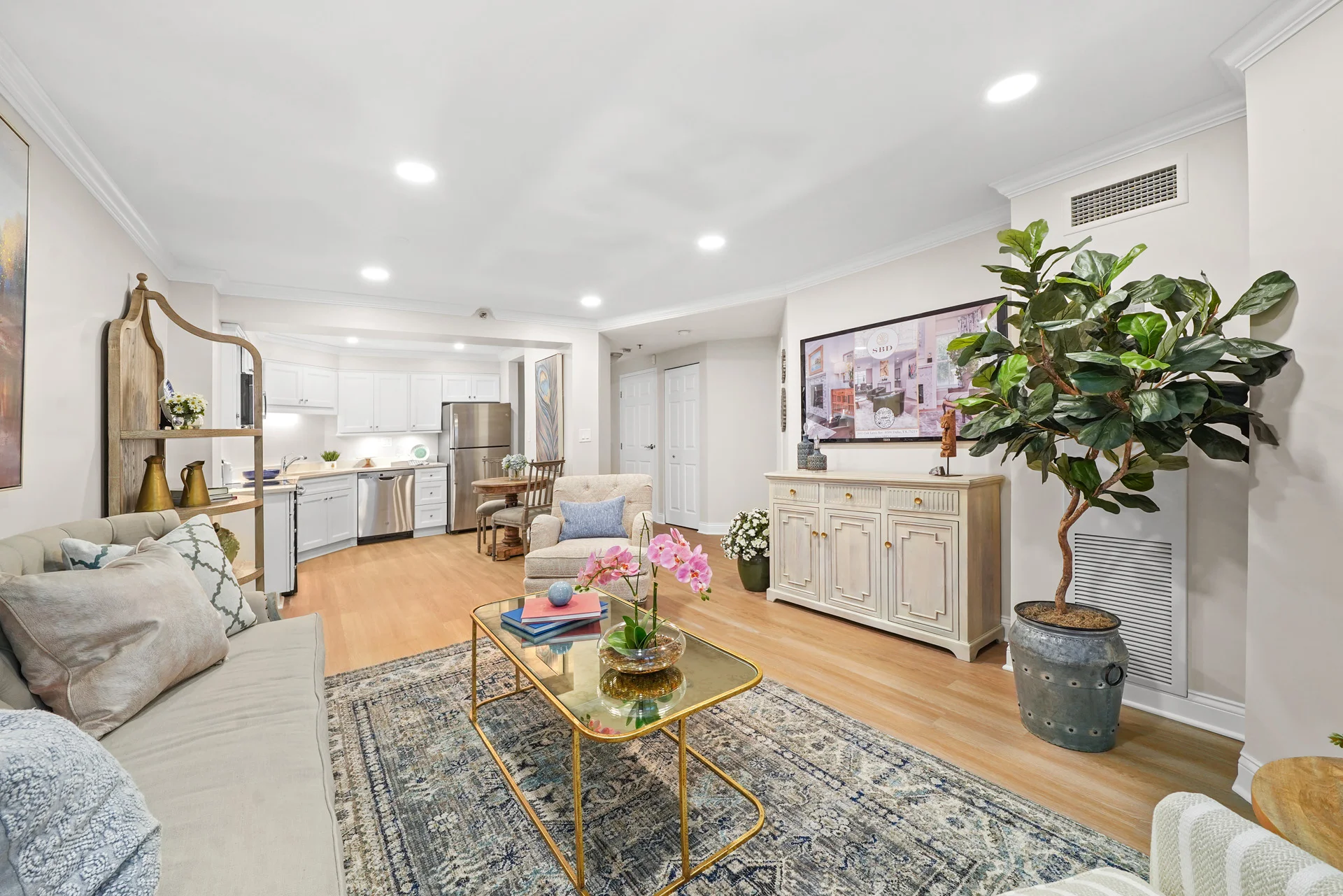 7160
7160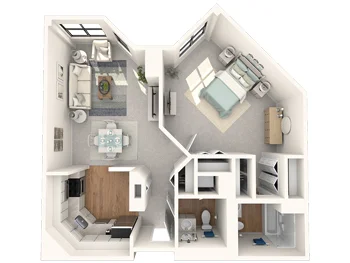
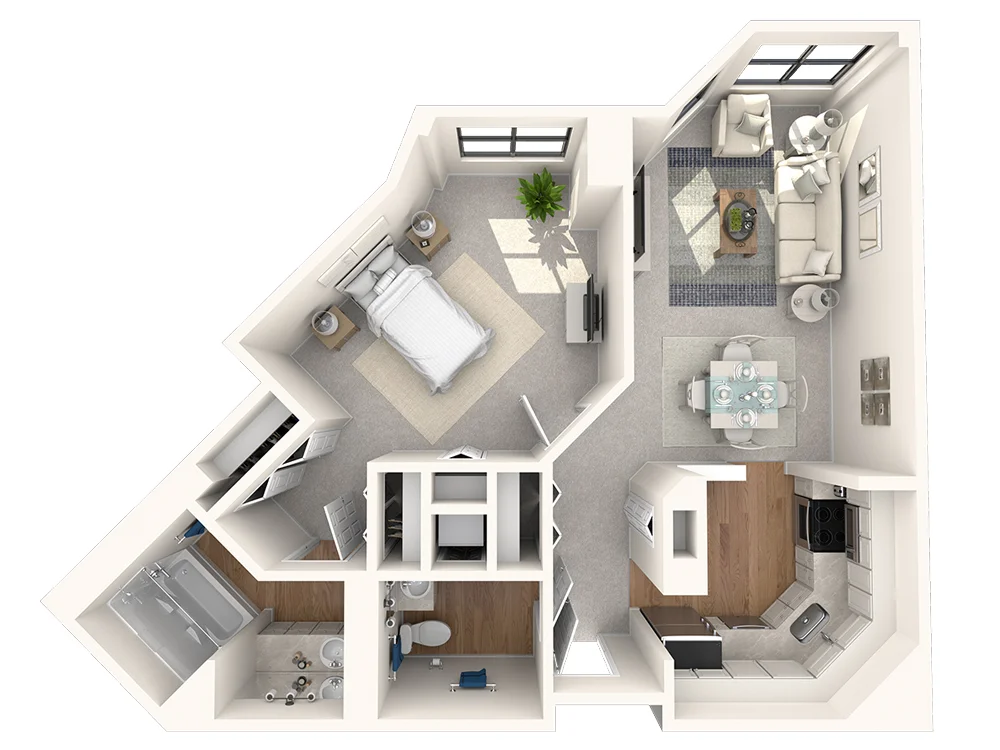 7131
7131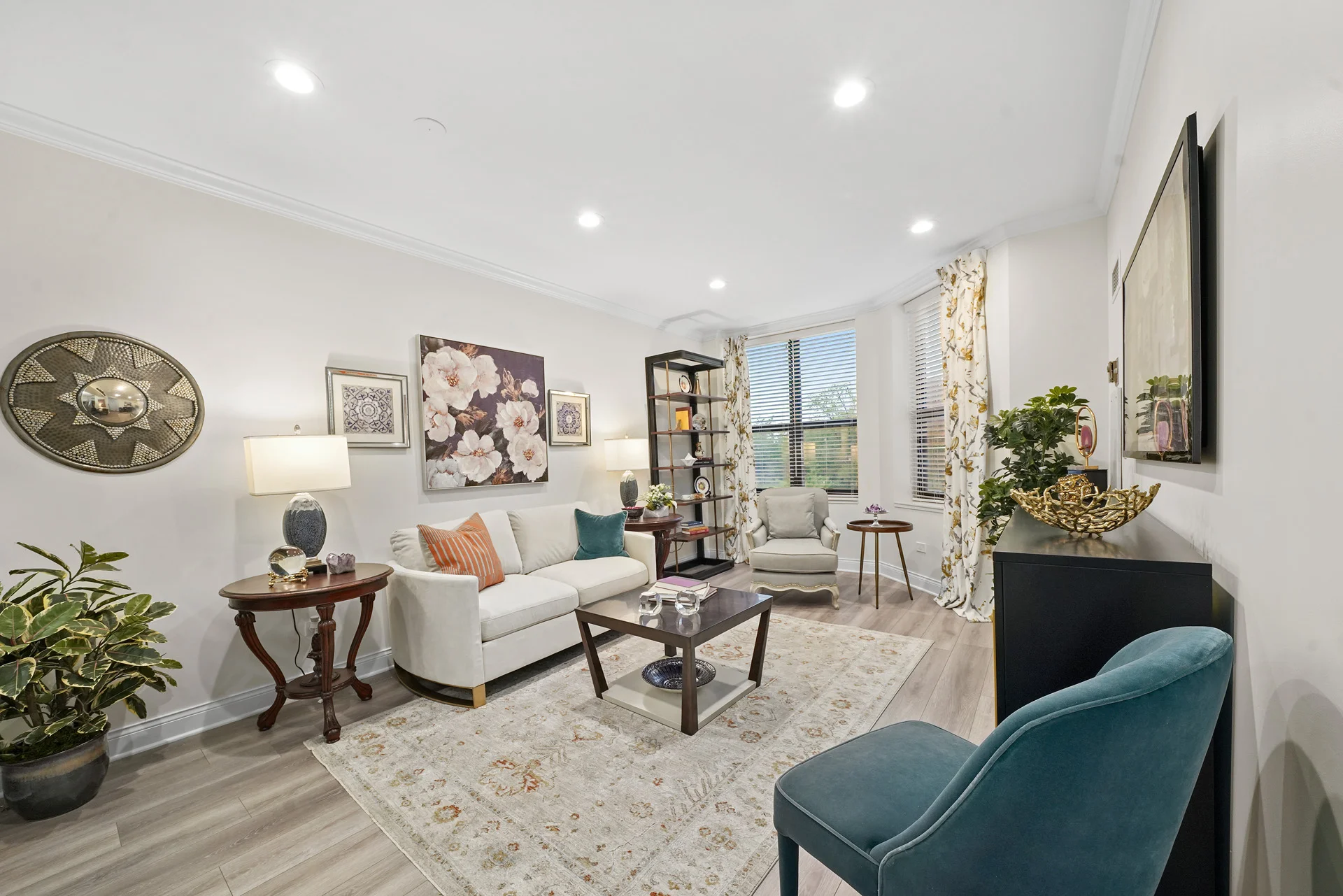 7132
7132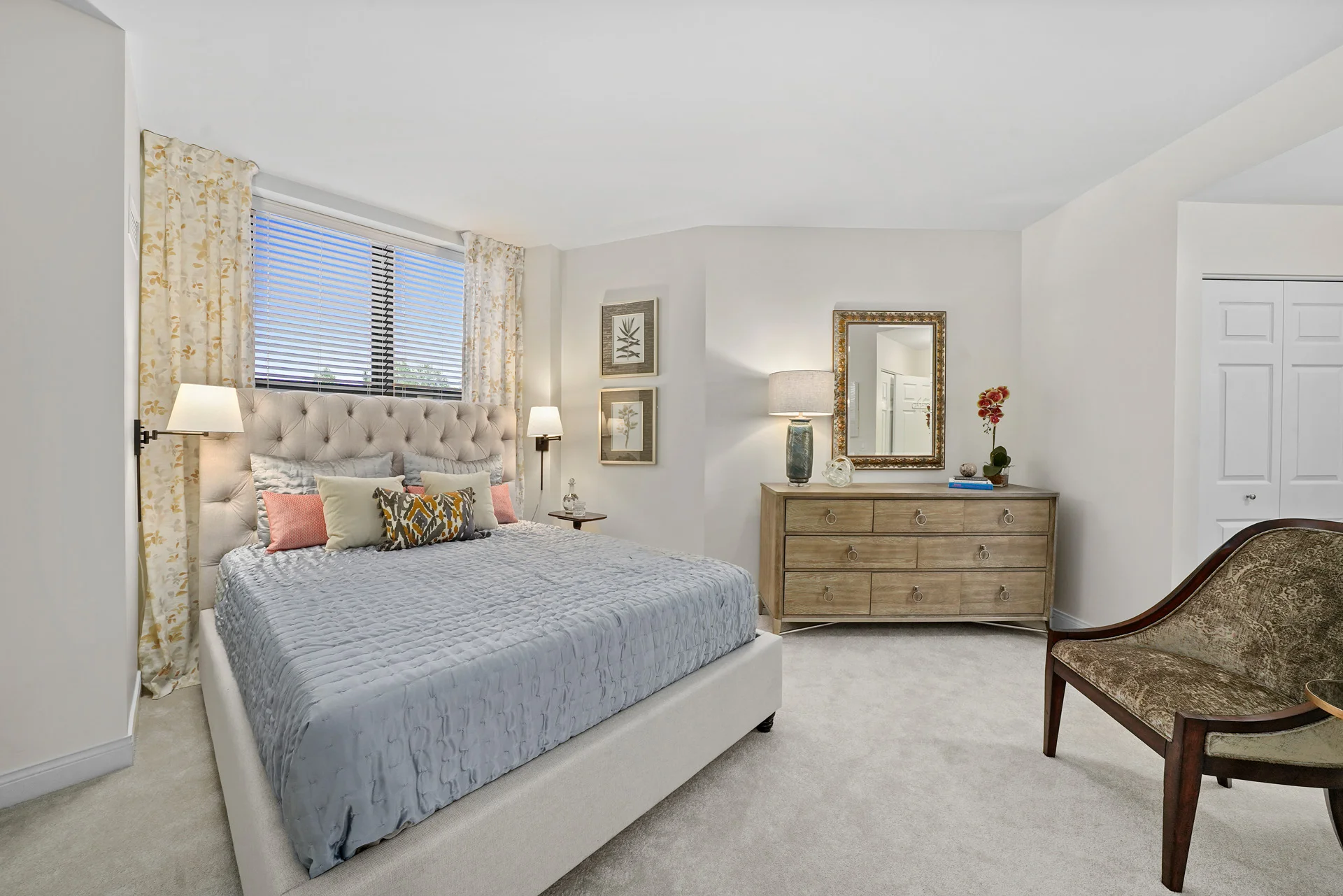 7133
7133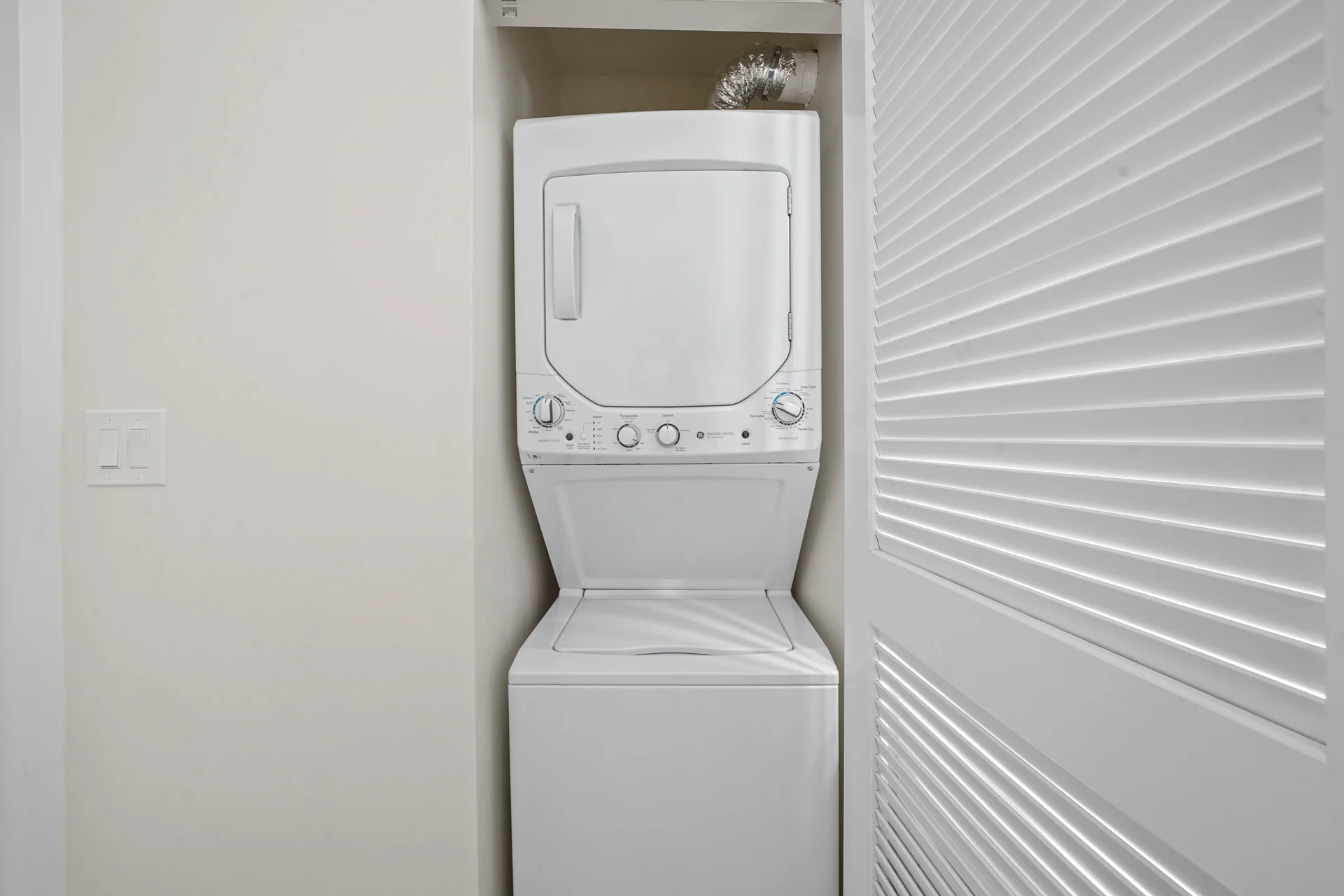 7134
7134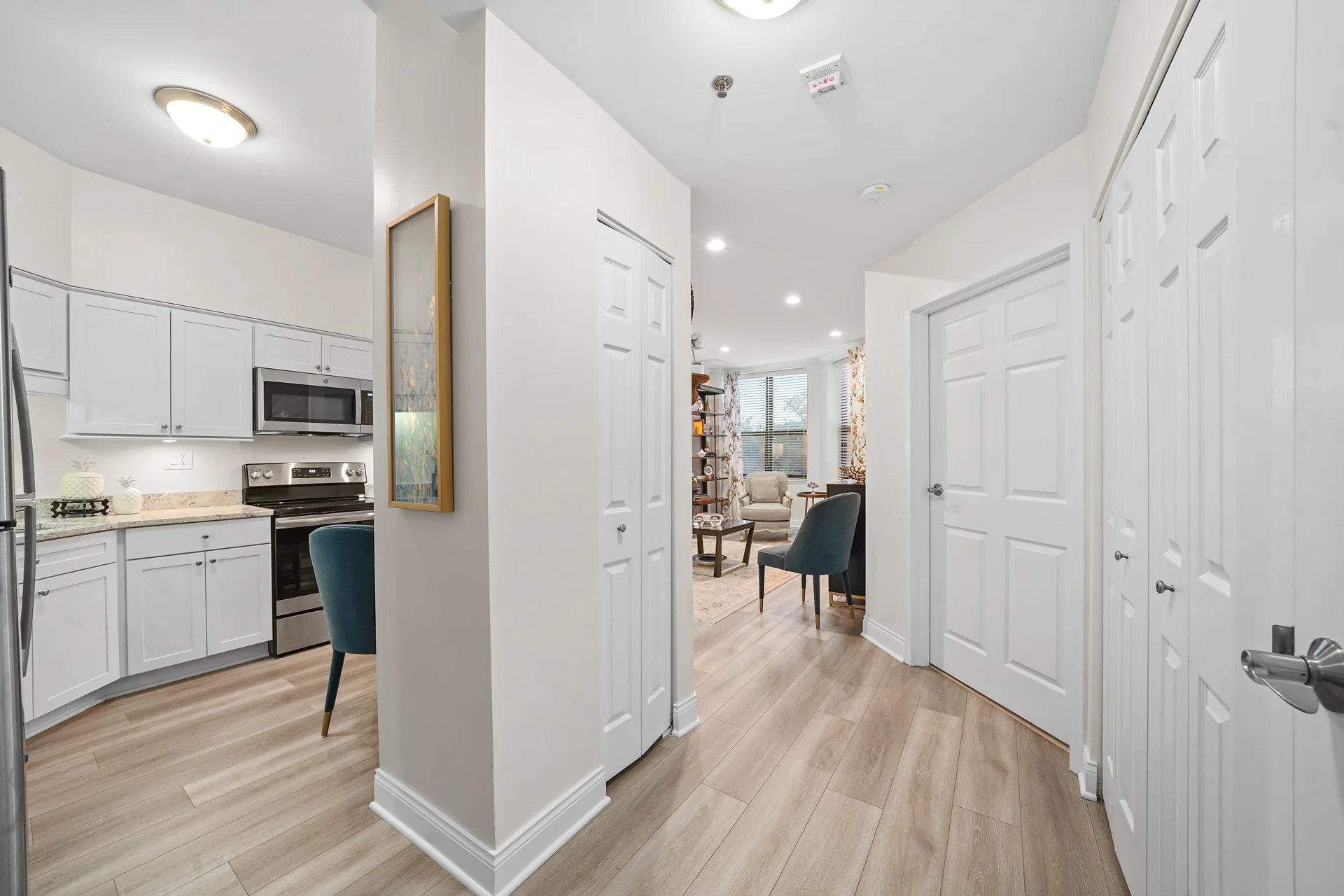 7135
7135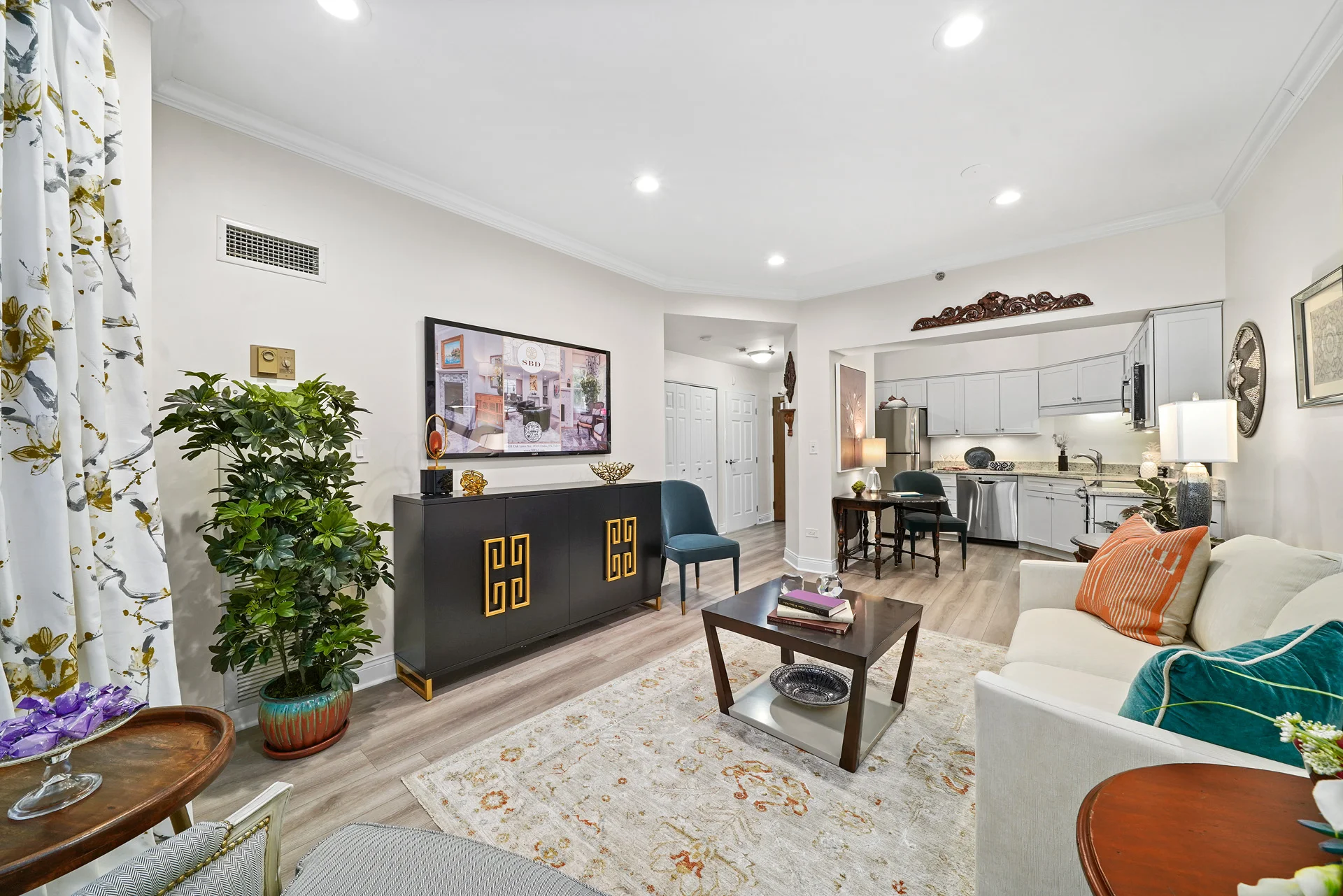 7136
7136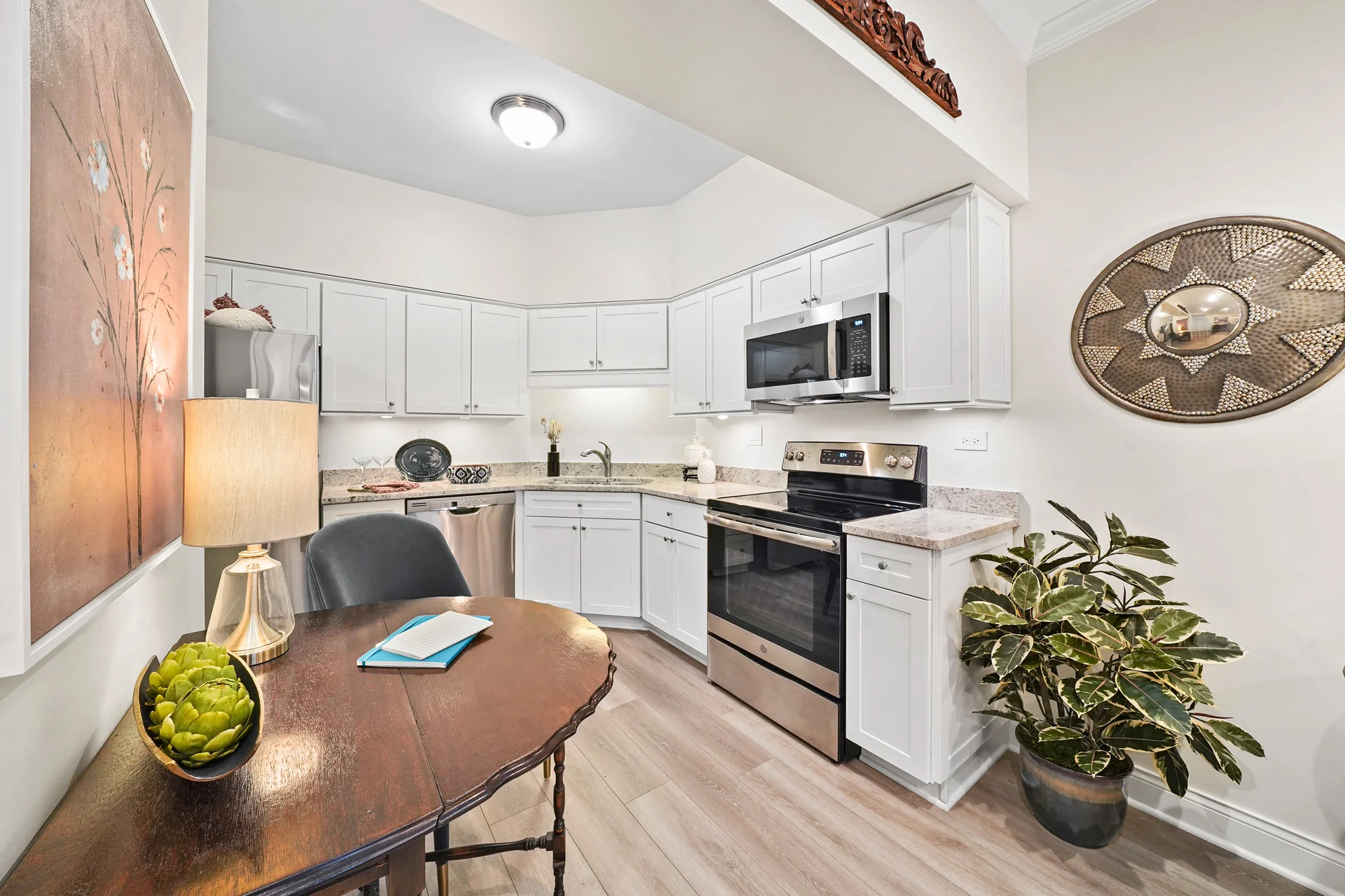 7137
7137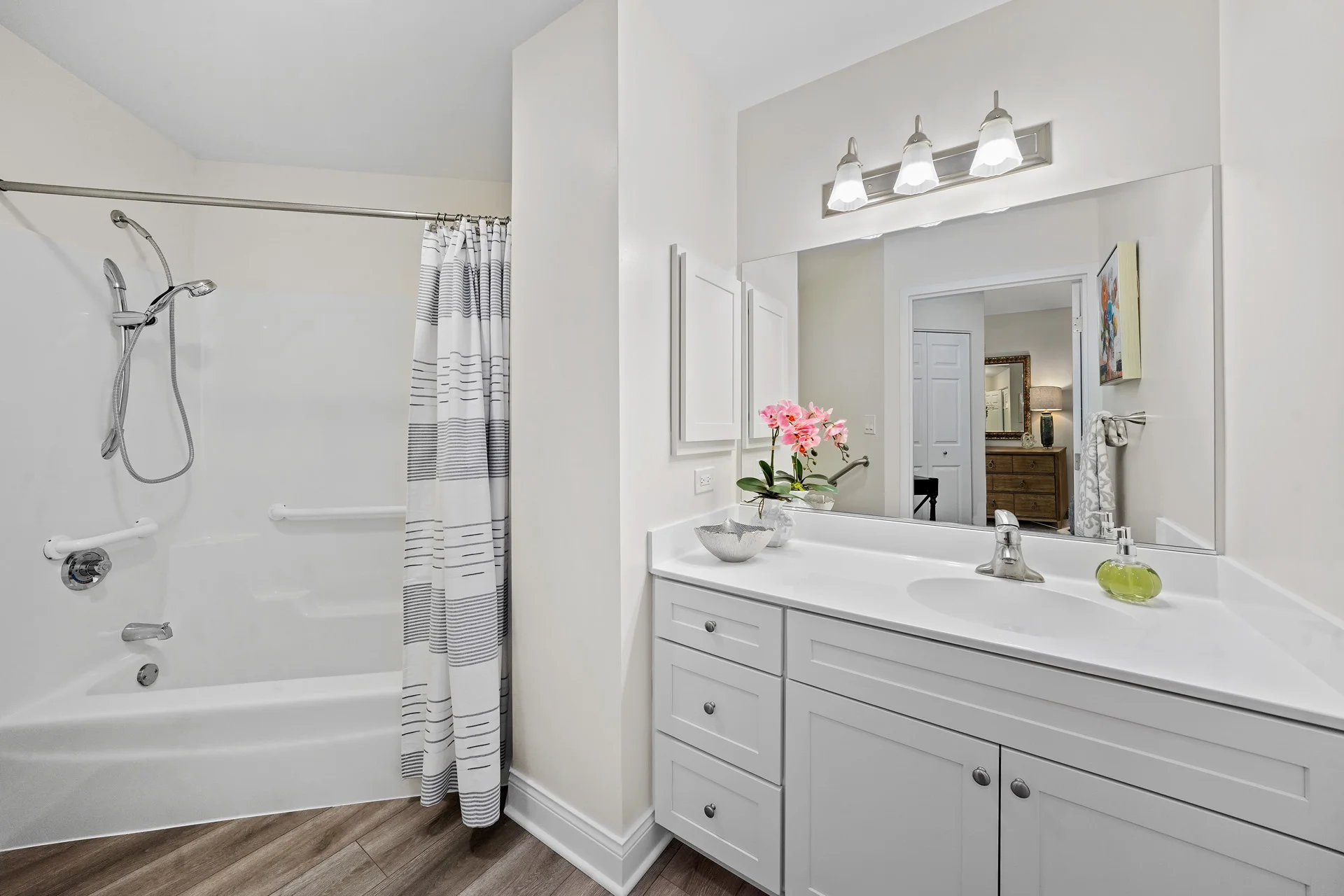 7138
7138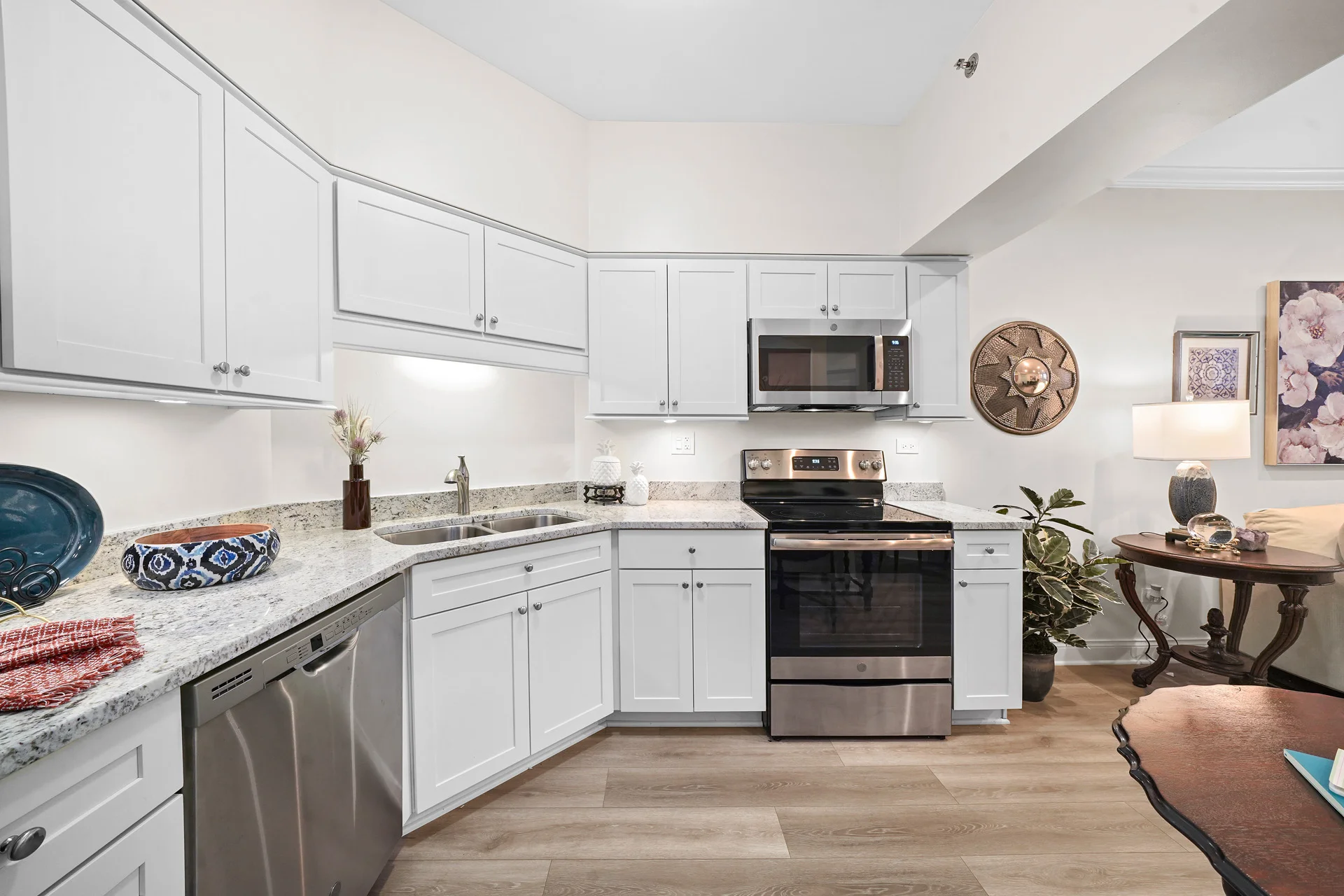 7139
7139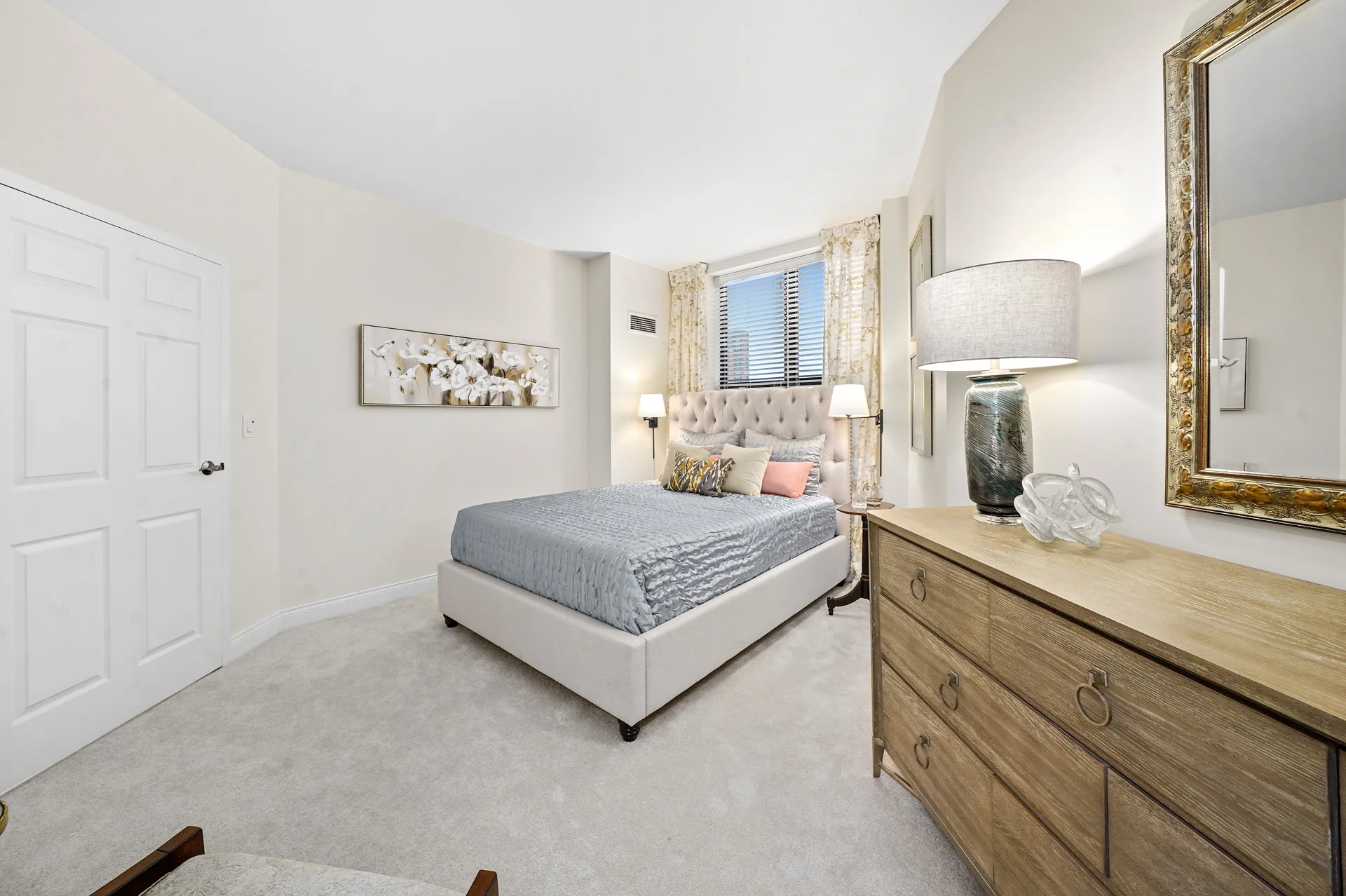 7140
7140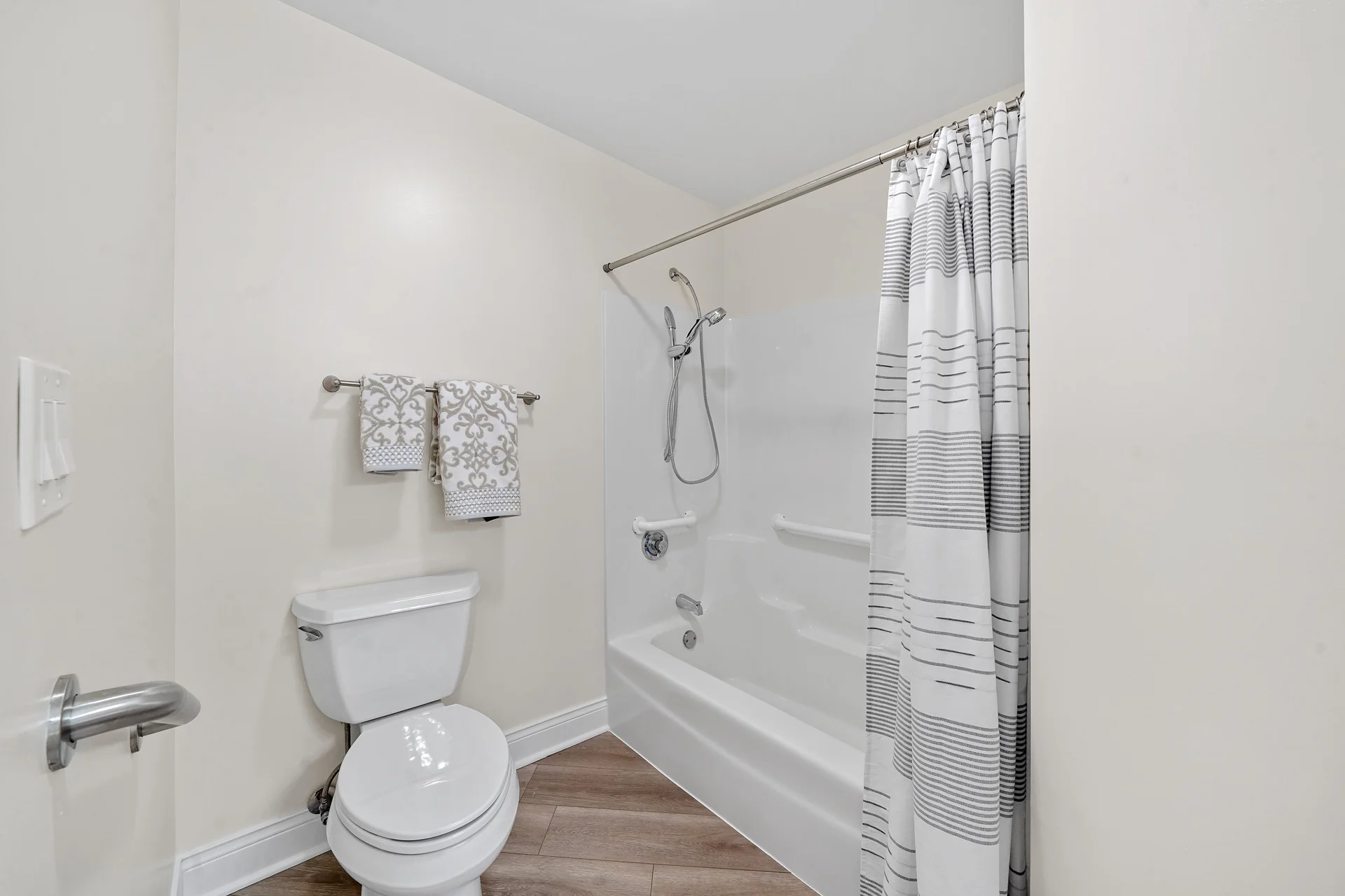 7141
7141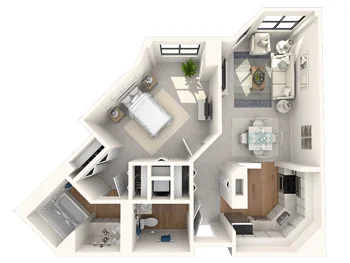
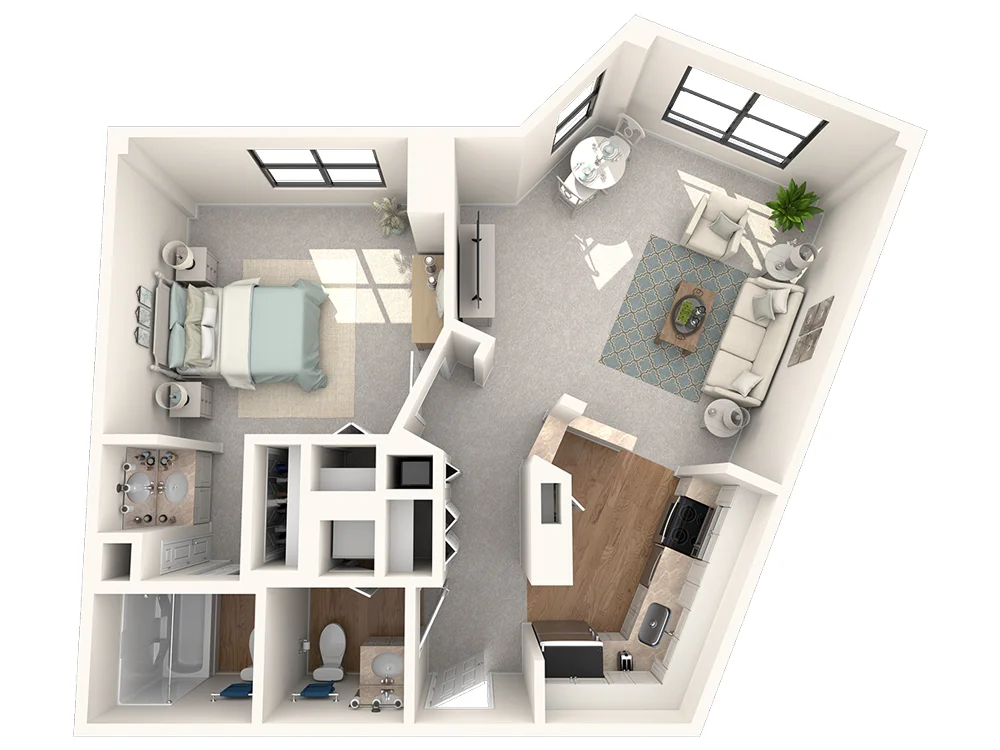 7059
7059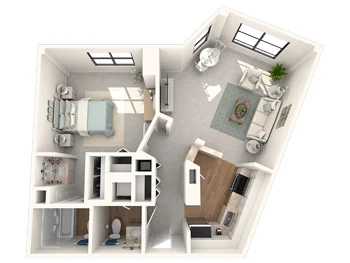
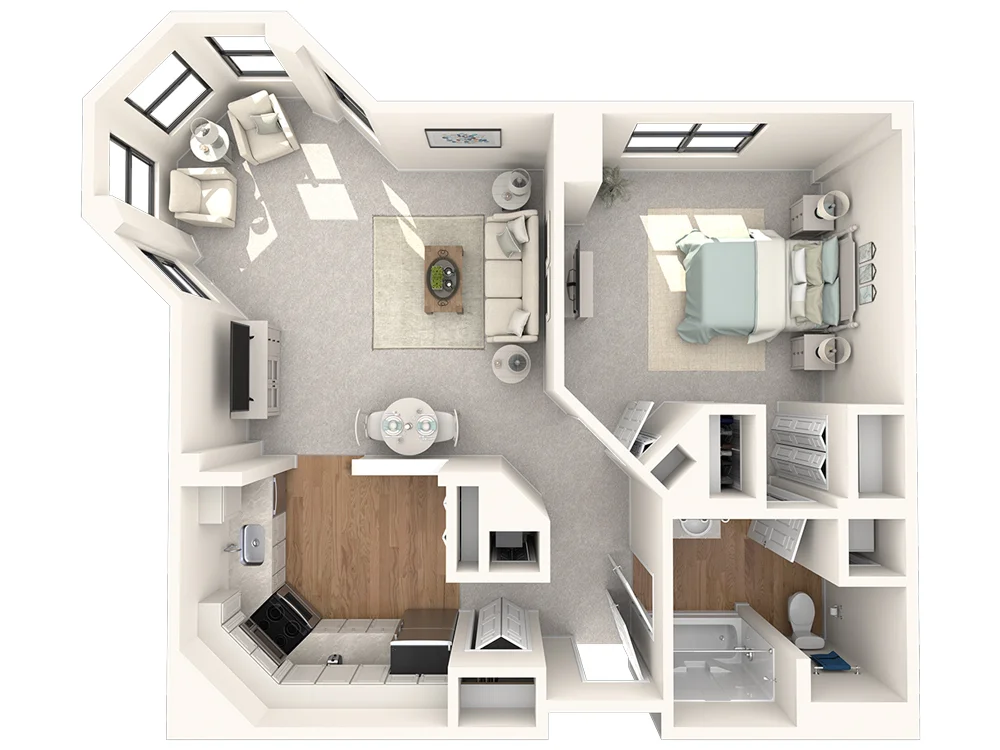 7058
7058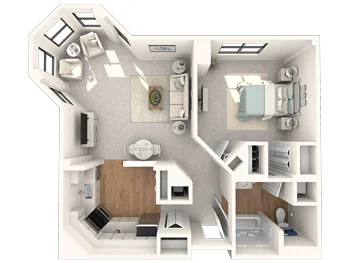
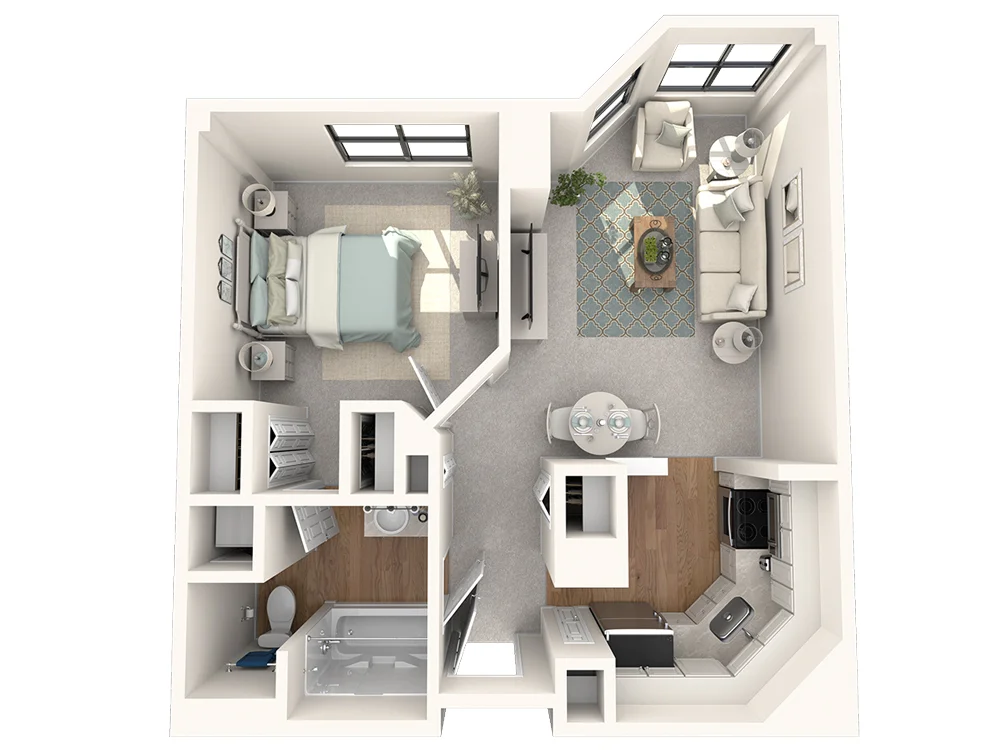 7118
7118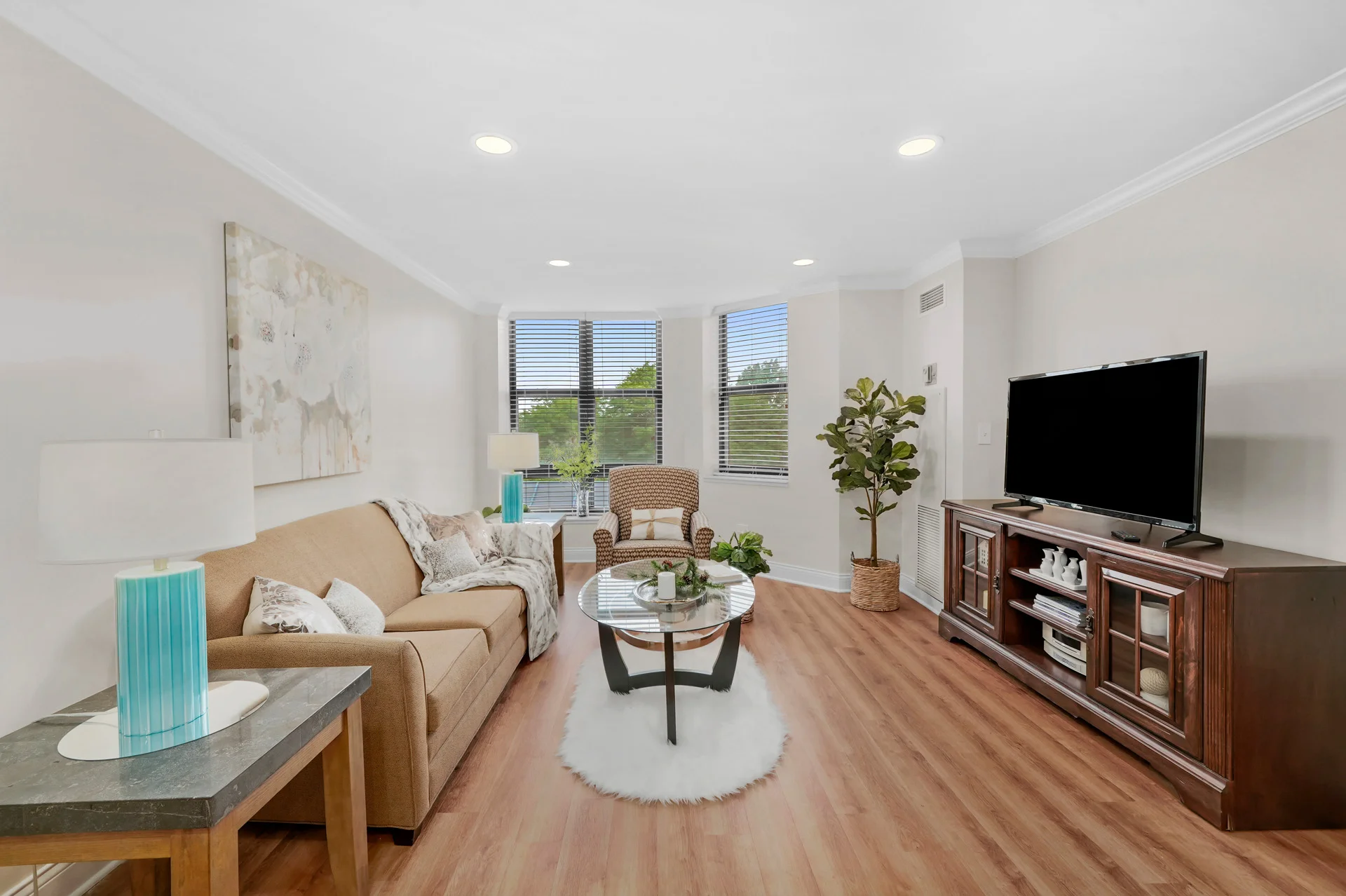 7119
7119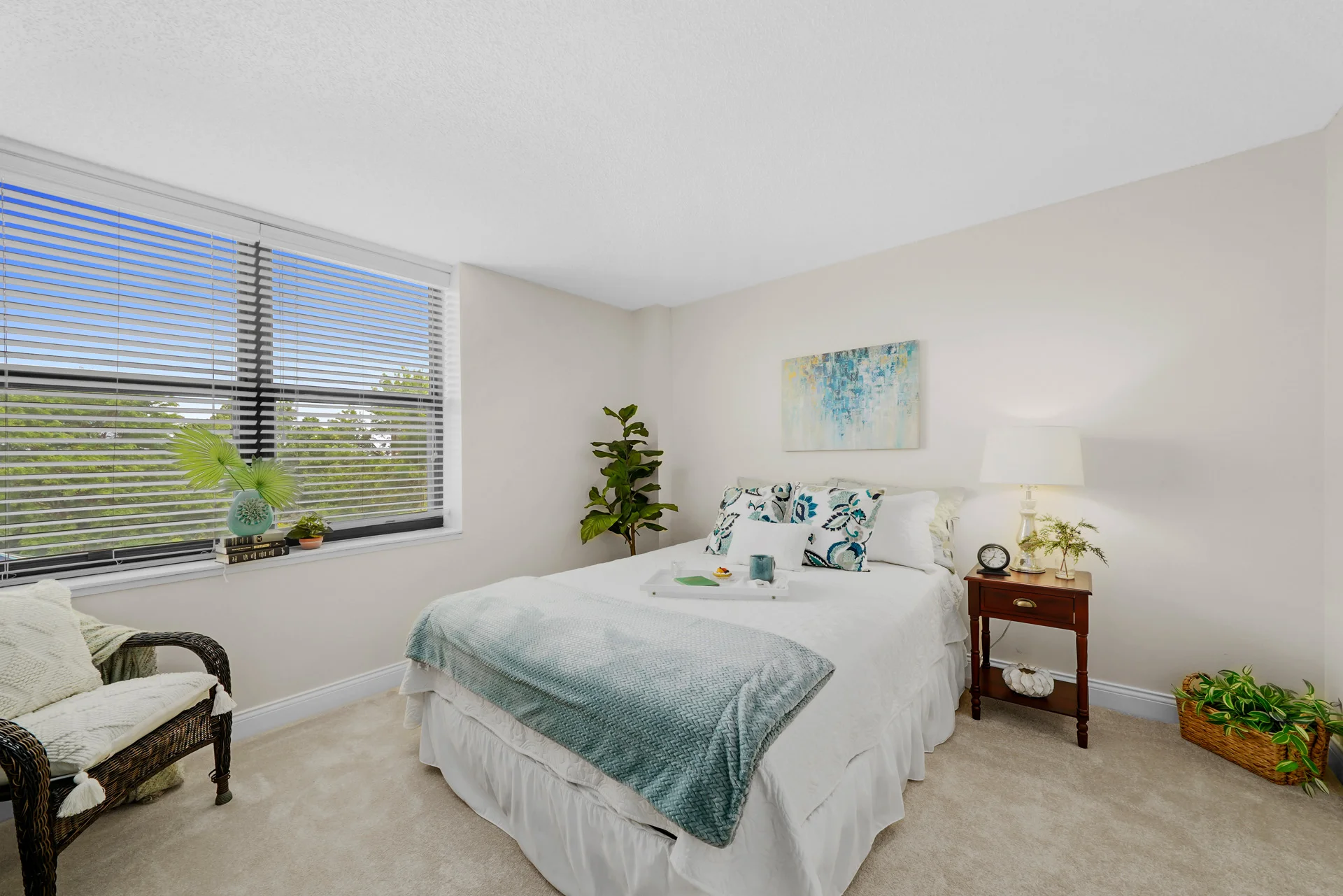 7120
7120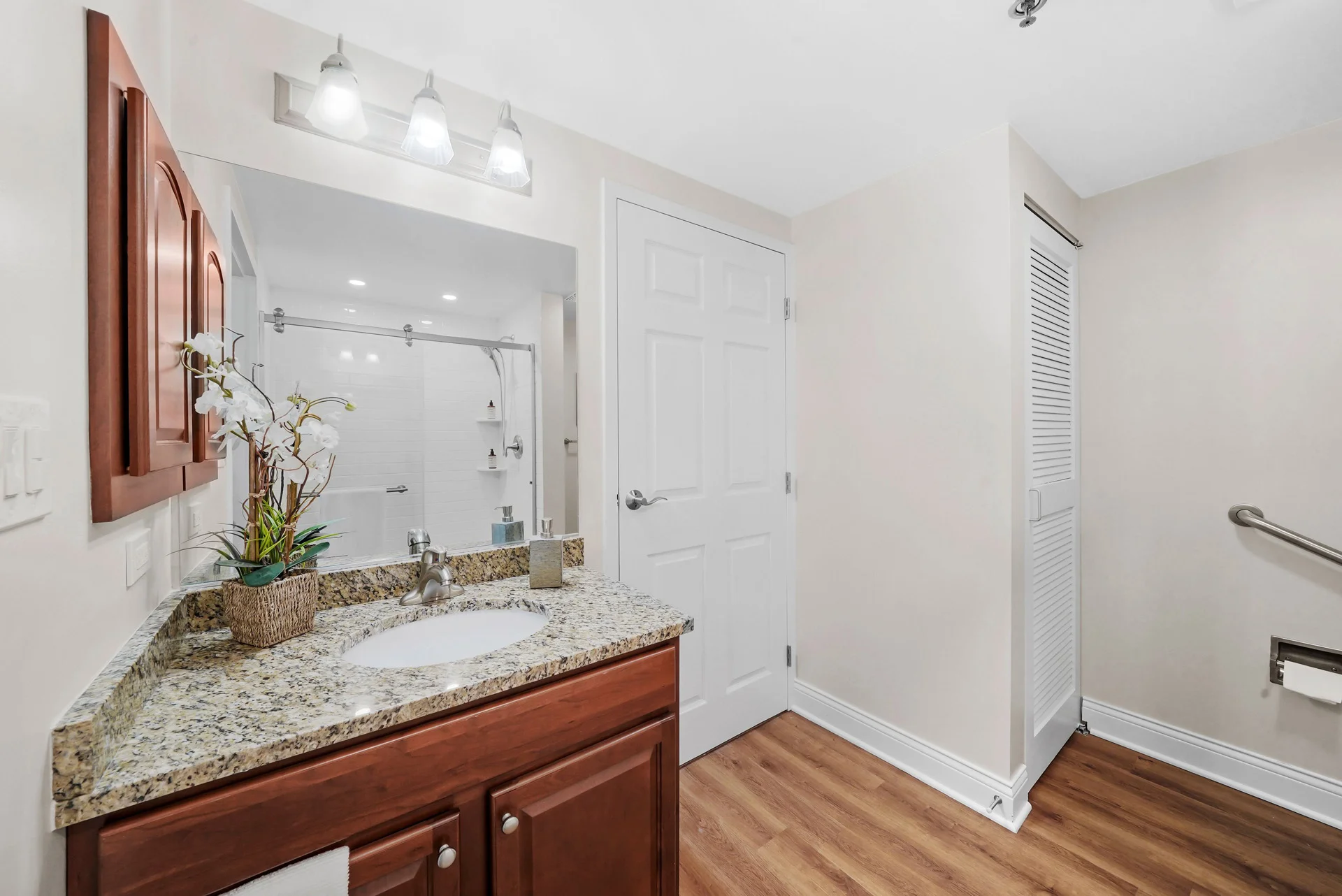 7121
7121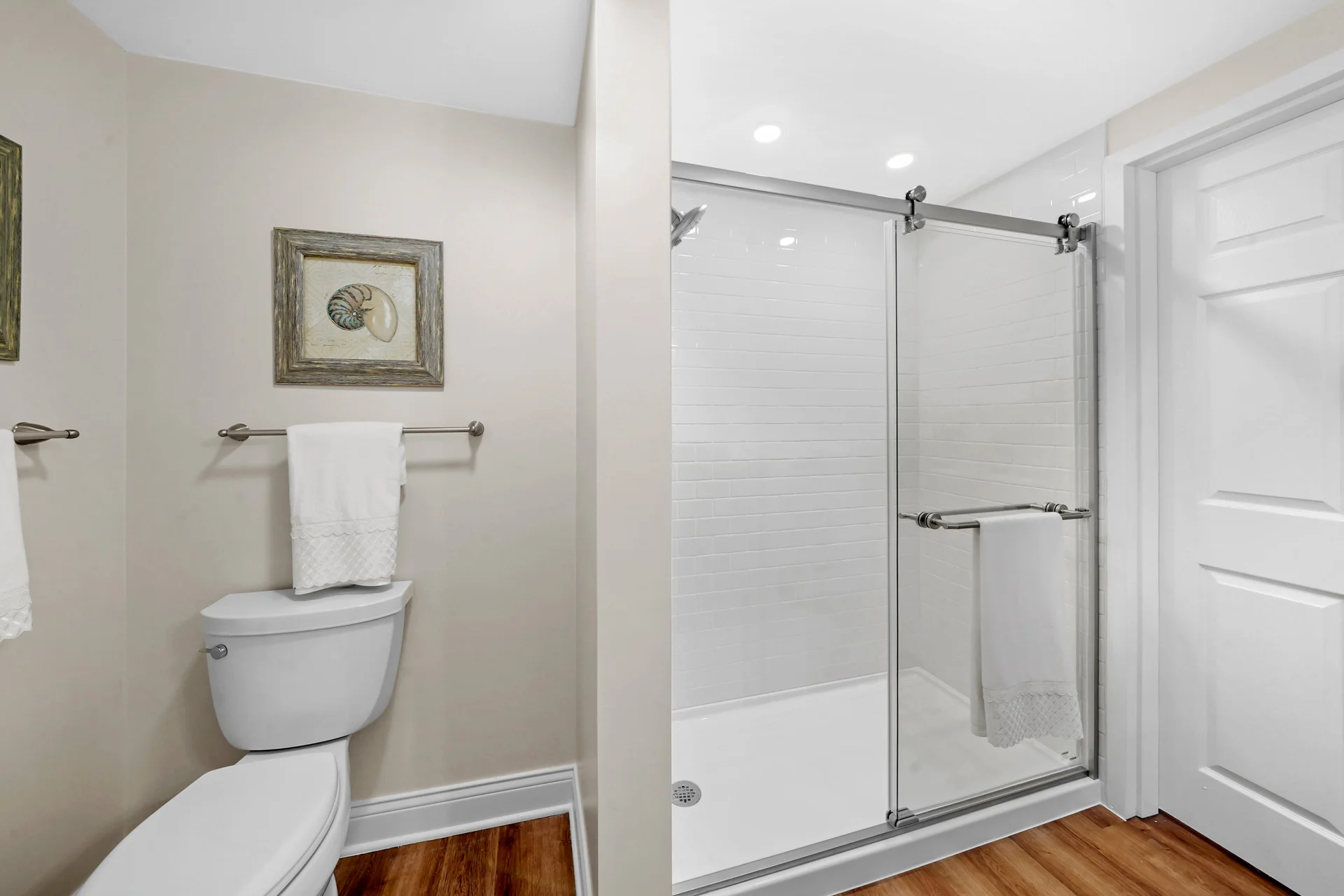 7122
7122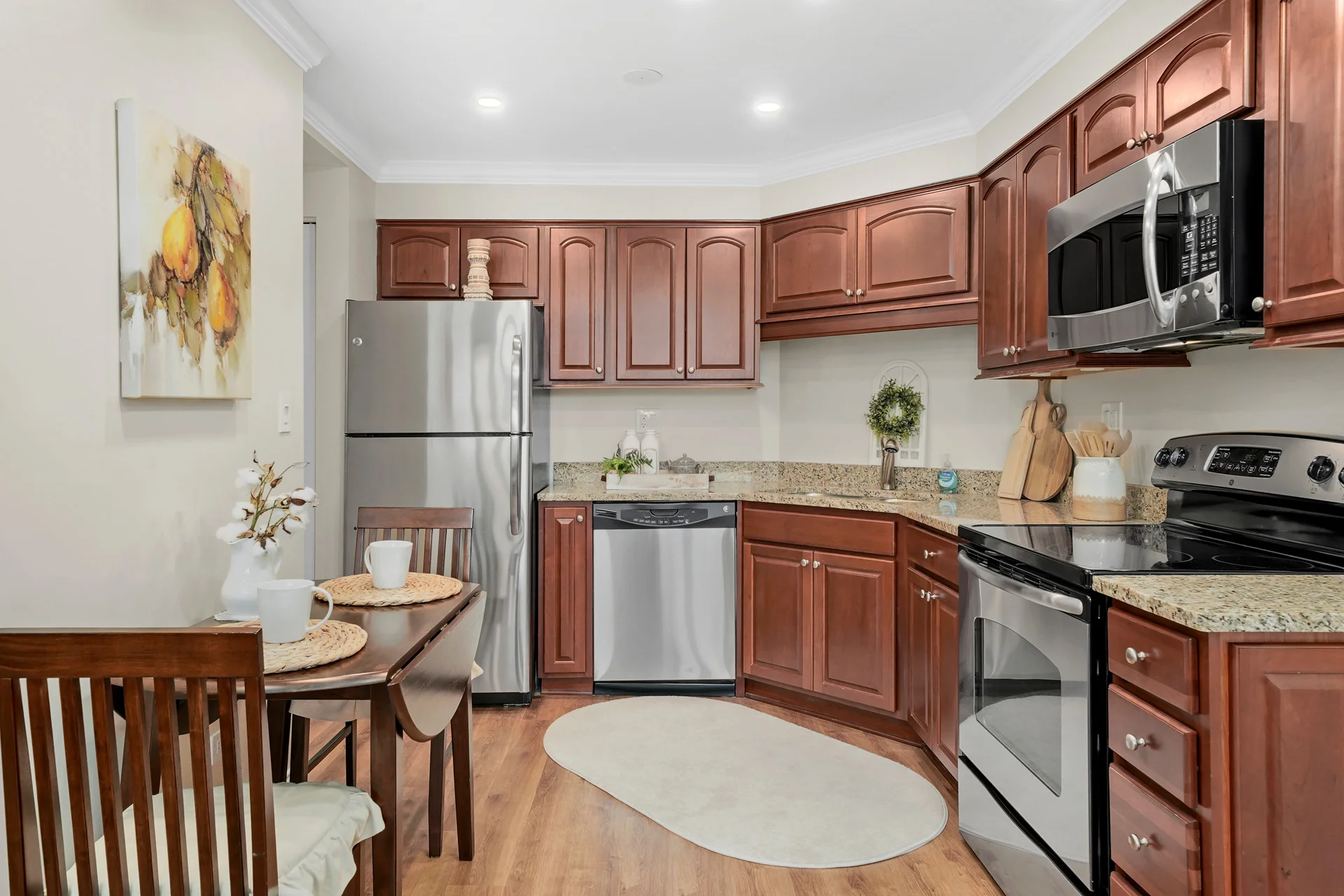 7123
7123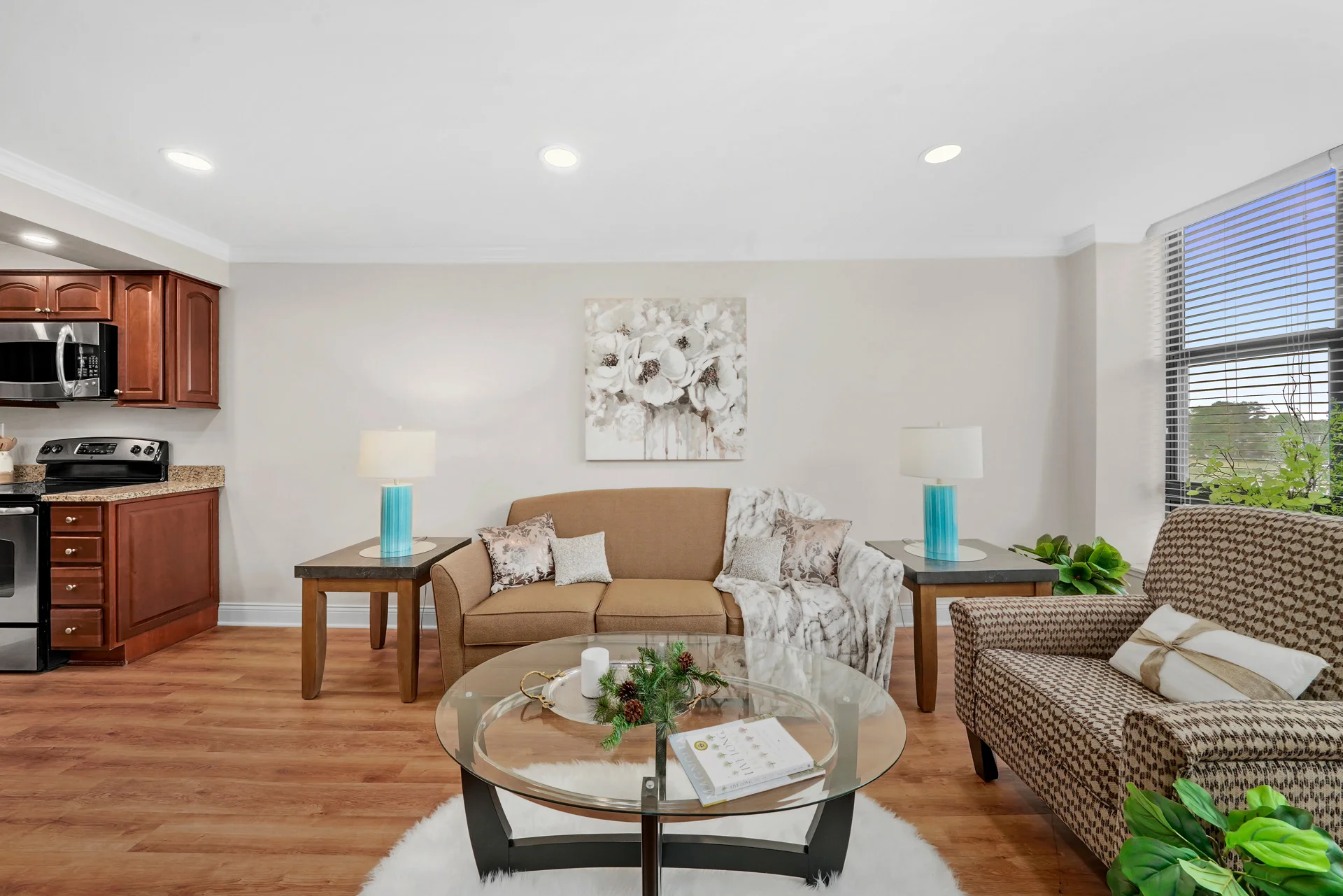 7124
7124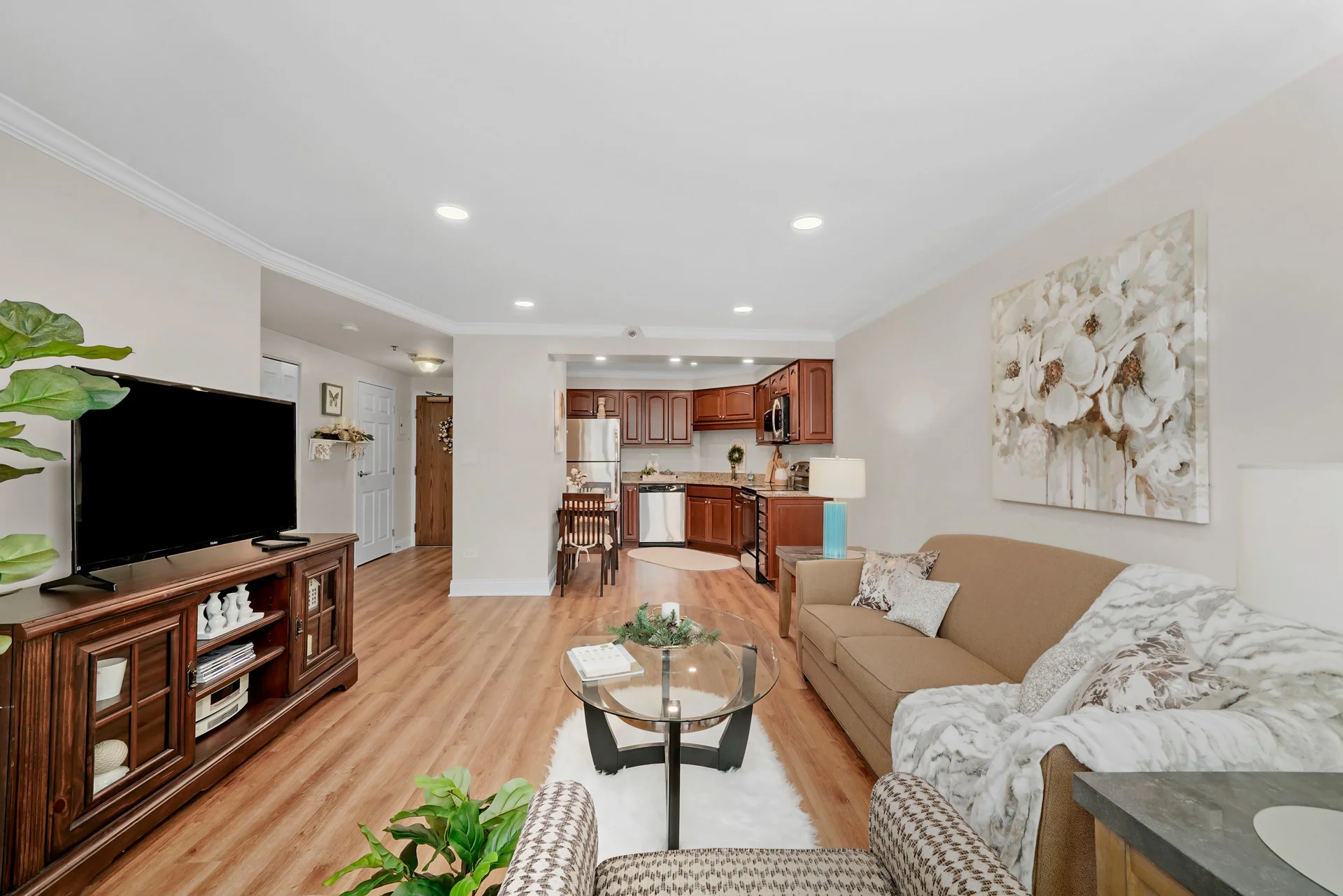 7125
7125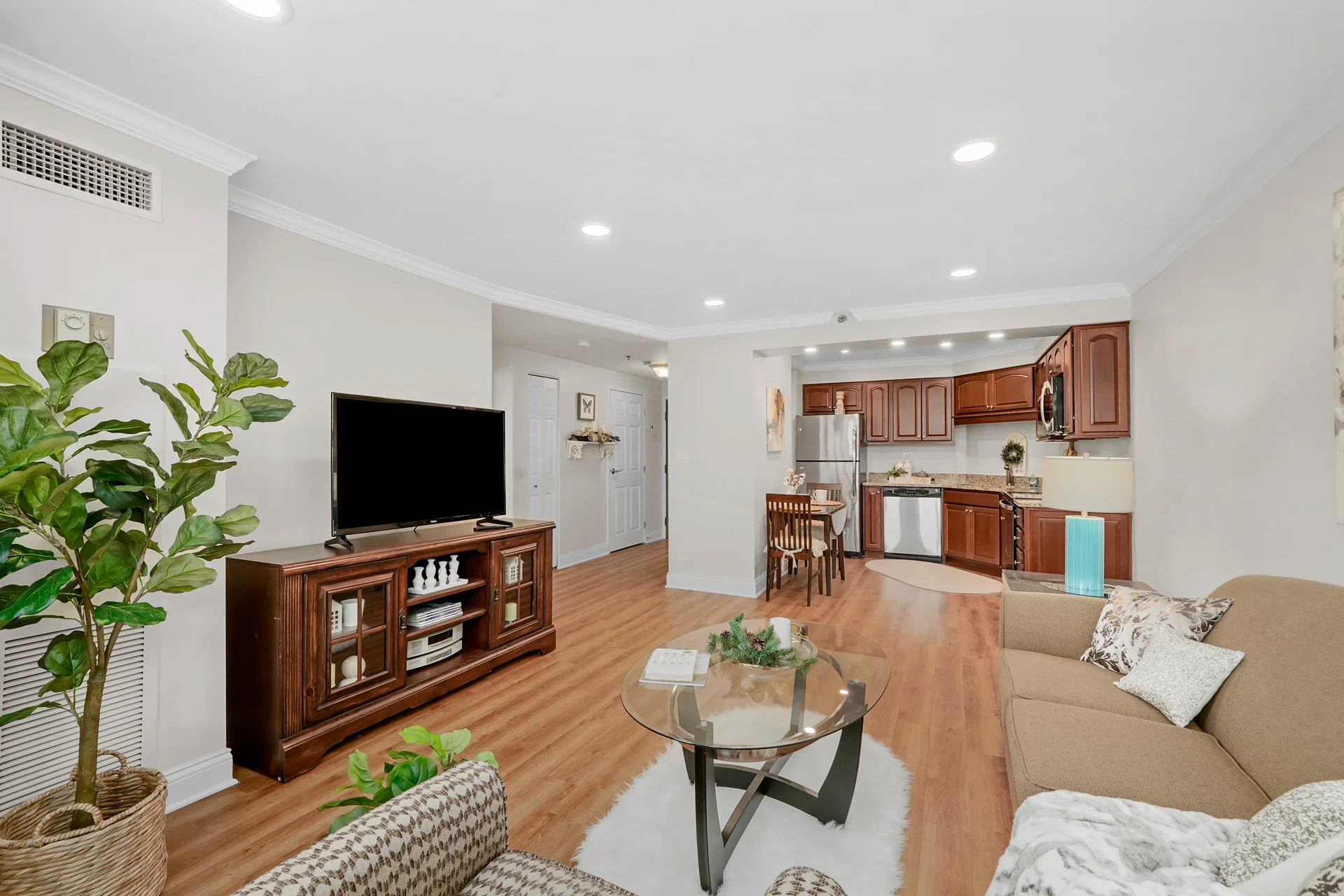 7126
7126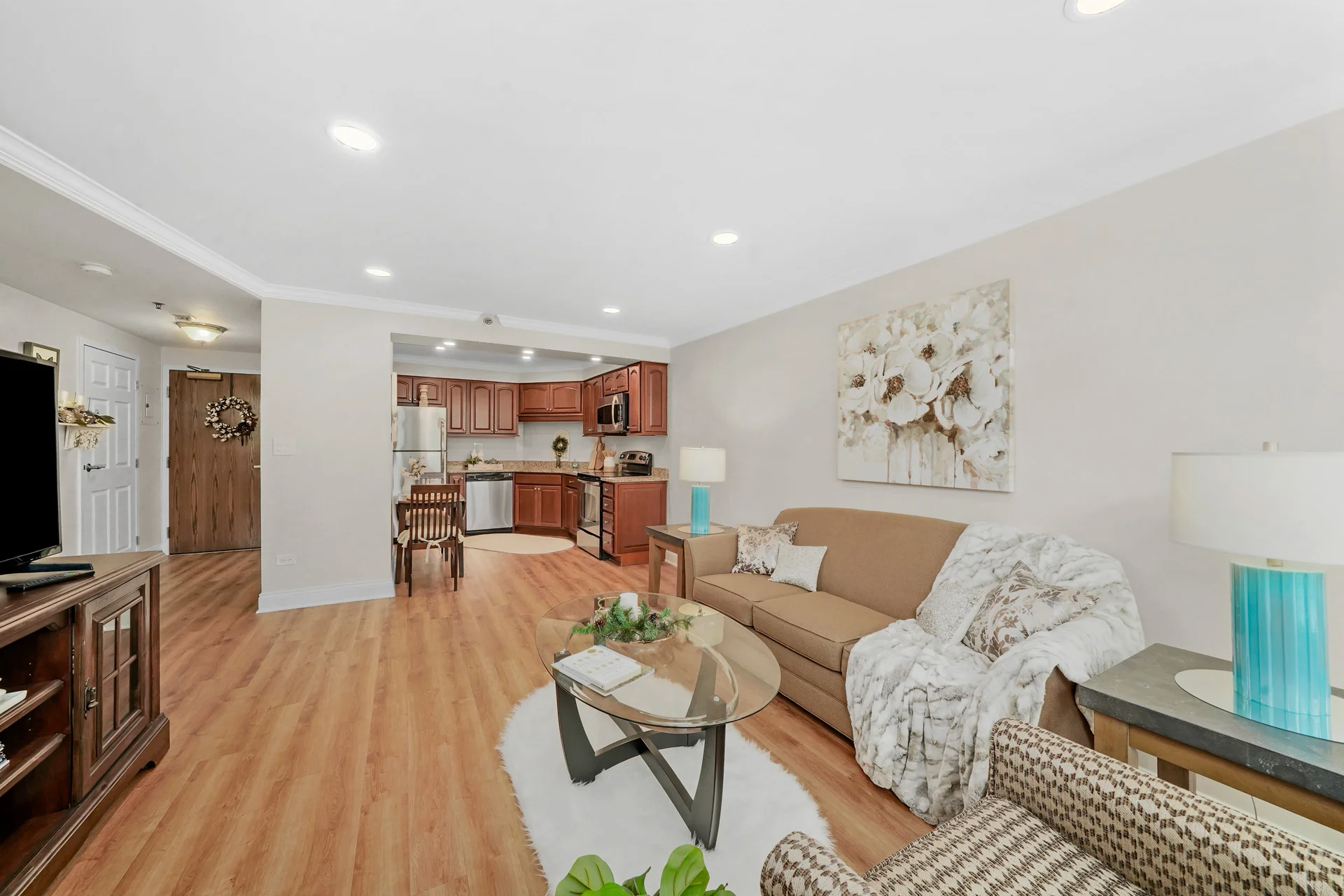 7127
7127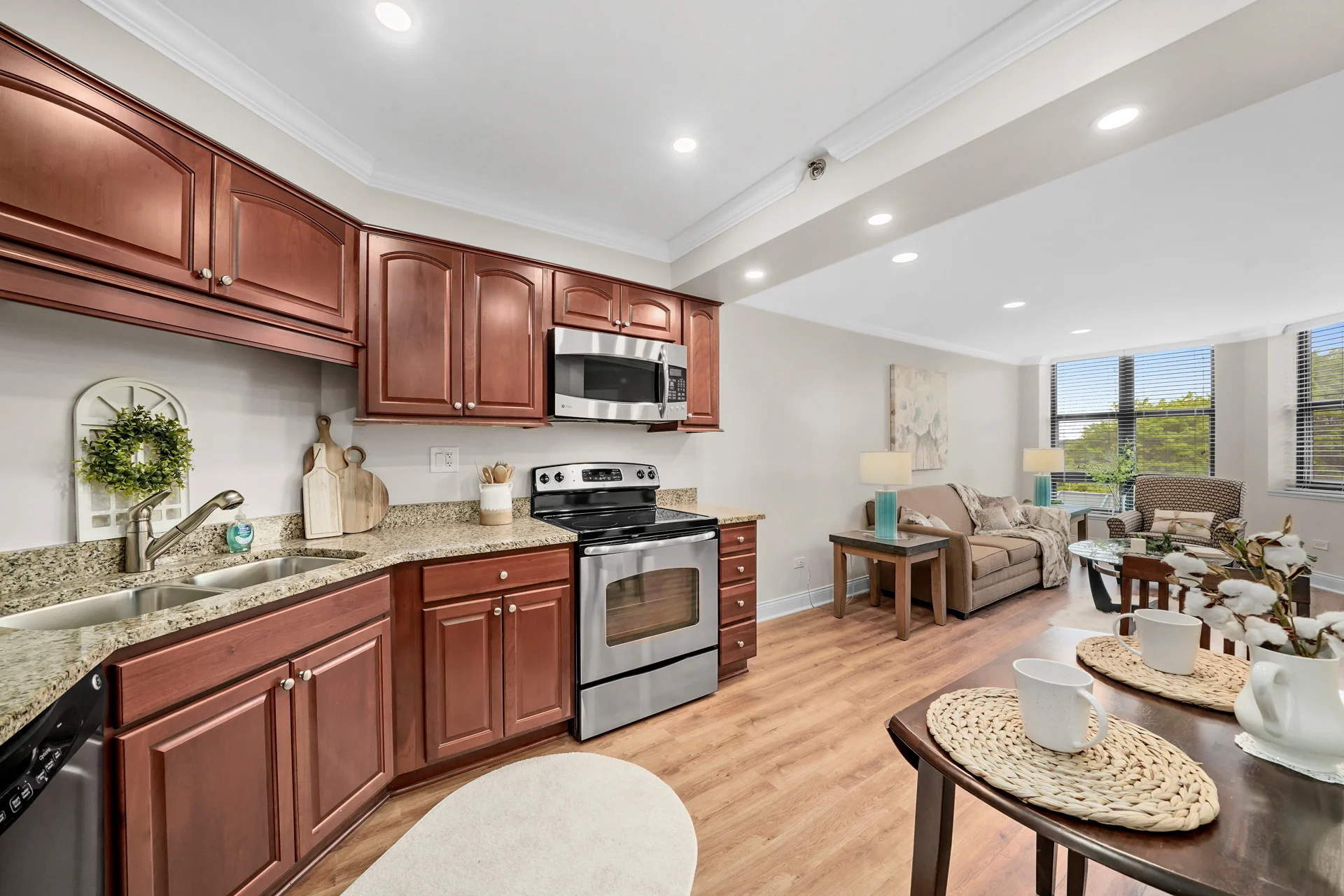 7128
7128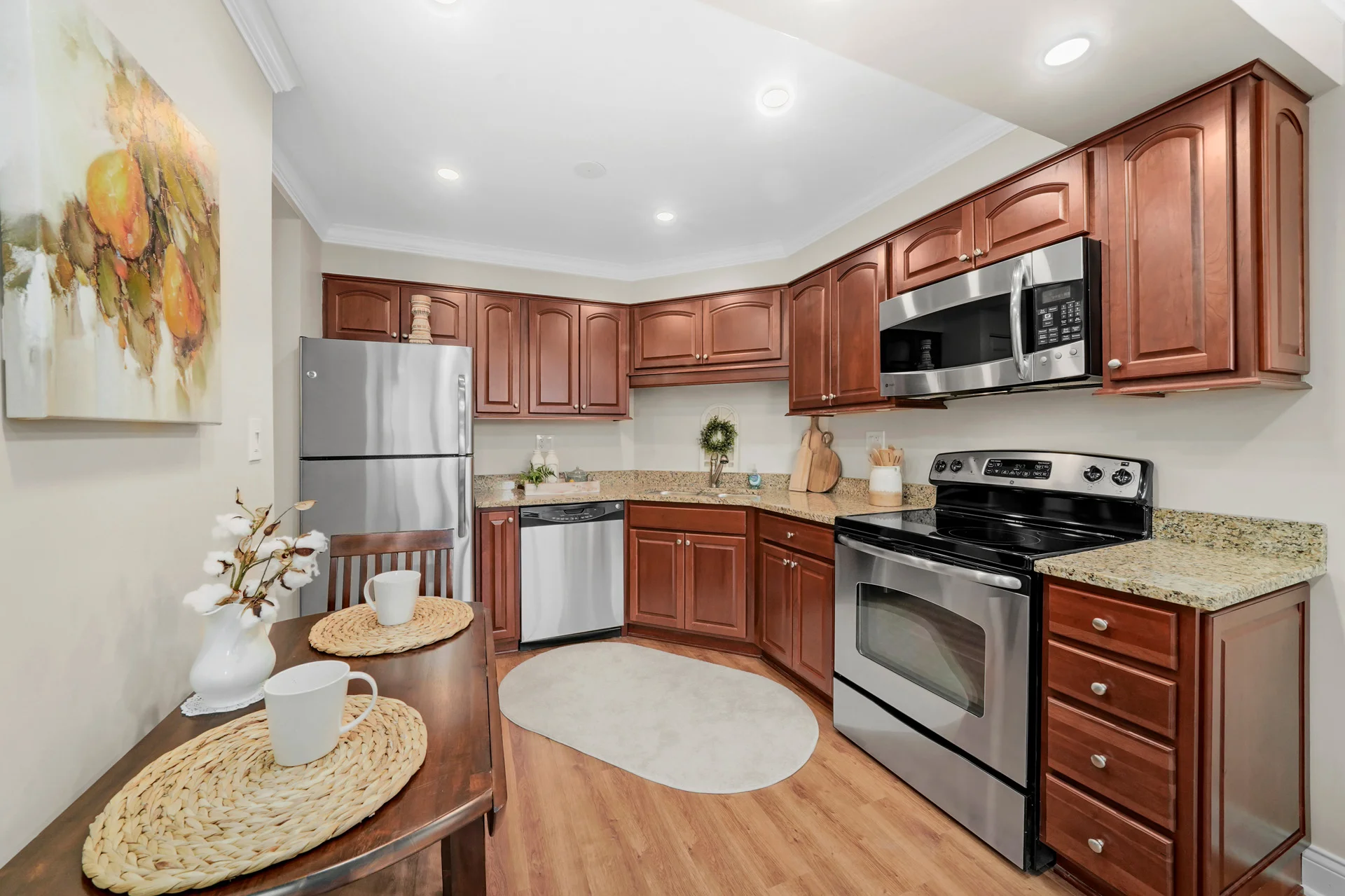 7129
7129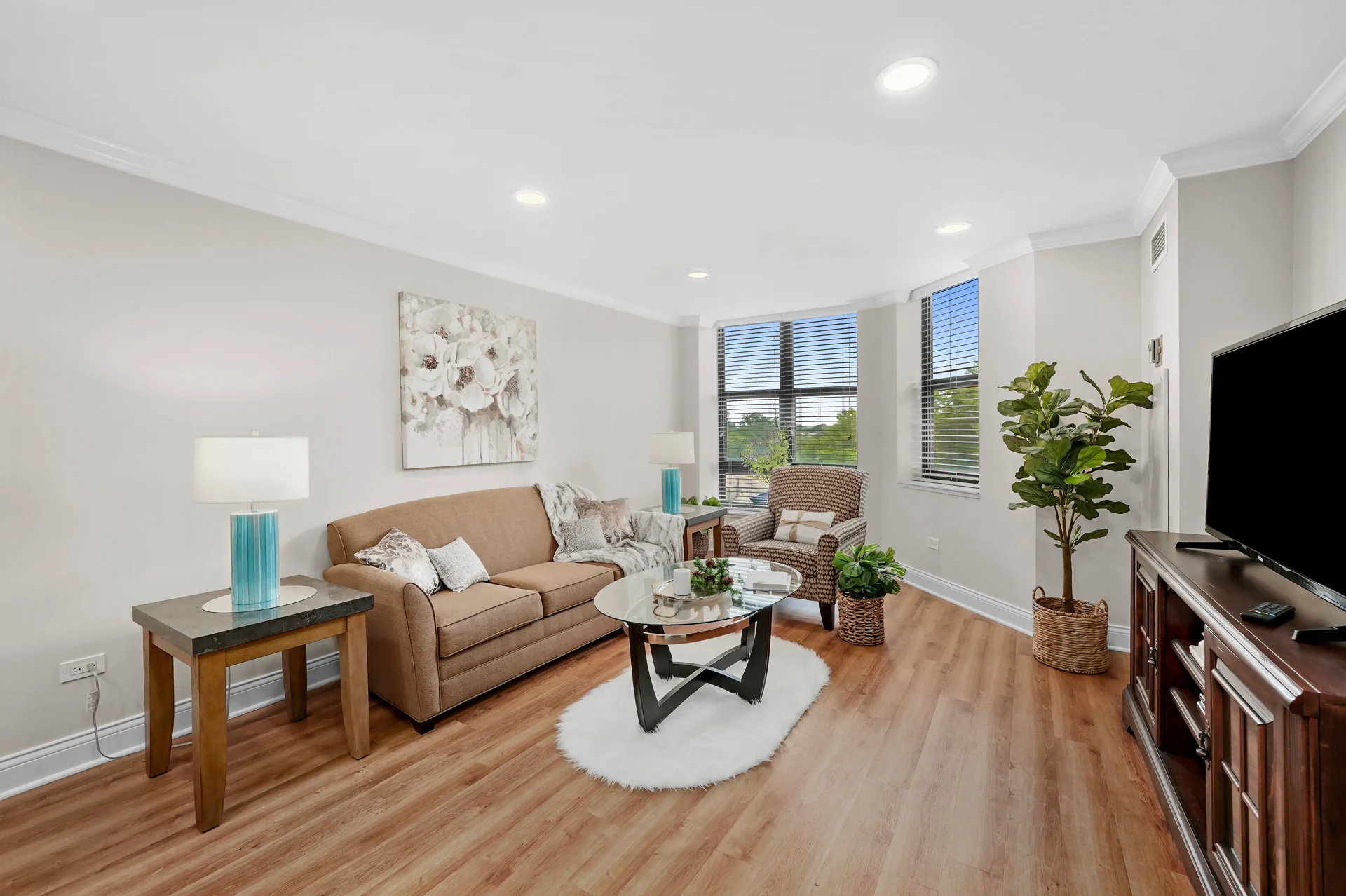 7130
7130